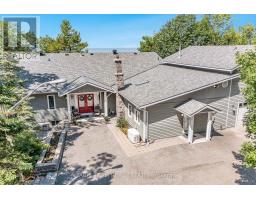403 - 33 ELLEN STREET, Barrie, Ontario, CA
Address: 403 - 33 ELLEN STREET, Barrie, Ontario
Summary Report Property
- MKT IDS9263569
- Building TypeApartment
- Property TypeSingle Family
- StatusBuy
- Added13 weeks ago
- Bedrooms3
- Bathrooms2
- Area0 sq. ft.
- DirectionNo Data
- Added On21 Aug 2024
Property Overview
Top 5 Reasons You Will Love This Condo: 1) Experience the elegance of this custom-designed kitchen featuring upper cabinets that reach the ceiling, pull-out drawers, a stunning backsplash that adds a touch of sophistication, along with pot lights illuminating the space and plenty of storage, including additional cabinets on the opposite side of the peninsula; this kitchen is a culinary dream 2) Appreciate the ease of two dedicated parking spots located just steps from the elevator, simplifying your daily routine 3) The versatile den offers spacious, built-in cabinetry and can easily transform into an office, a reading nook, or any creative space you envision 4) Step out onto the balcony and indulge in the breathtaking views of the marina, Kempenfelt Bay, and downtown Barrie, with a quick walk to Centennial Beach, the waterfront trail, and the vibrant downtown core 5) Retreat to the primary bedroom, complete with an ensuite bathroom and captivating views of the marina, water, and downtown, offering a serene and luxurious escape. Age 14. Visit our website for more detailed information. (id:51532)
Tags
| Property Summary |
|---|
| Building |
|---|
| Land |
|---|
| Level | Rooms | Dimensions |
|---|---|---|
| Main level | Kitchen | 3.76 m x 3.12 m |
| Living room | 8.04 m x 4.28 m | |
| Den | 3.08 m x 2.67 m | |
| Primary Bedroom | 6.67 m x 3.09 m | |
| Bedroom | 4.17 m x 3.34 m |
| Features | |||||
|---|---|---|---|---|---|
| Balcony | In suite Laundry | Underground | |||
| Dishwasher | Microwave | Refrigerator | |||
| Window Coverings | Central air conditioning | Exercise Centre | |||
| Party Room | Recreation Centre | Sauna | |||
| Storage - Locker | |||||
























































