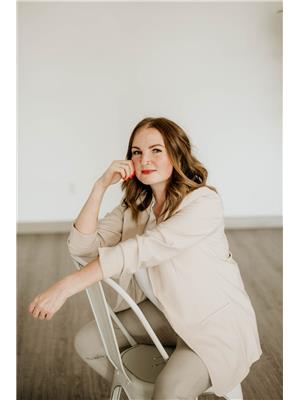41 FERNDALE Drive S Unit# 305 BA07 - Ardagh, Barrie, Ontario, CA
Address: 41 FERNDALE Drive S Unit# 305, Barrie, Ontario
Summary Report Property
- MKT ID40620279
- Building TypeApartment
- Property TypeSingle Family
- StatusBuy
- Added18 weeks ago
- Bedrooms2
- Bathrooms2
- Area1087 sq. ft.
- DirectionNo Data
- Added On16 Jul 2024
Property Overview
Welcome to this well maintained 2 Bed, 2 Bath condo located on the desirable south end of Barrie. This recently updated home features a gorgeous and bright kitchen with modern black stainless steel appliances, a white quartz waterfall countertop, and a matching white quartz backsplash. The spacious primary bedroom offers a generous walk-through closet and a luxurious 4-piece ensuite bathroom. The second bathroom is equally impressive, with a large vanity and another 4-piece setup. Additional highlights include an owned hot water heater and water softener for your convenience. Enjoy the ease of the underground parking with a storage locker located right next to the elevator door. Relax on the balcony, which offers a serene view of the adjacent park. Plus, you'll be just steps away from Bear Creek Eco Park, perfect for outdoor enthusiasts. (id:51532)
Tags
| Property Summary |
|---|
| Building |
|---|
| Land |
|---|
| Level | Rooms | Dimensions |
|---|---|---|
| Main level | Full bathroom | Measurements not available |
| Bedroom | 11'9'' x 16'6'' | |
| Primary Bedroom | 10'9'' x 13'11'' | |
| 4pc Bathroom | Measurements not available | |
| Kitchen | 8'10'' x 8'5'' | |
| Dining room | 10'1'' x 12'3'' | |
| Living room | 13'3'' x 14'11'' |
| Features | |||||
|---|---|---|---|---|---|
| Conservation/green belt | Balcony | Automatic Garage Door Opener | |||
| Underground | Covered | Visitor Parking | |||
| Dishwasher | Dryer | Refrigerator | |||
| Stove | Water softener | Washer | |||
| Microwave Built-in | Garage door opener | Central air conditioning | |||






















































