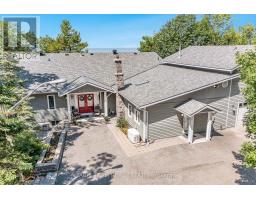41 MADELAINE Drive Unit# 1 BA09 - Painswick, Barrie, Ontario, CA
Address: 41 MADELAINE Drive Unit# 1, Barrie, Ontario
Summary Report Property
- MKT ID40633744
- Building TypeRow / Townhouse
- Property TypeSingle Family
- StatusBuy
- Added13 weeks ago
- Bedrooms3
- Bathrooms3
- Area1485 sq. ft.
- DirectionNo Data
- Added On21 Aug 2024
Property Overview
Top 5 Reasons You Will Love This Condo: 1) End-unit townhouse situated in the highly sought-after Painswick South neighbourhood, offering close proximity to a wide range of amenities, including shopping centres, grocery stores, restaurants, and the Barrie South GO Station, making it ideal for convenient, everyday living 2) Recently renovated kitchen showcasing quartz countertops and a matching quartz backsplash, and equipped with newer stainless-steel appliances, including a gas stove, a pass-through window overlooking the living room with a breakfast bar, perfect for casual dining 3) Hosting three generous bedrooms, including a beautifully finished primary bedroom with exclusive ensuite access featuring a recently updated quartz-topped vanity and an additional bathroom and half bathroom, perfect for guest-use 4) Upgraded garage with a $12,000 professional garage organization system alongside an additional, newly installed shelving over the car area, providing extra storage, maximizing the space, and keeping everything tidy and accessible 5) Enjoy a stress-free lifestyle with condo amenities that include lawn maintenance, garbage removal, and snow removal, and the added benefit of access to a community gym. Age 10. Visit our website for more detailed information. (id:51532)
Tags
| Property Summary |
|---|
| Building |
|---|
| Land |
|---|
| Level | Rooms | Dimensions |
|---|---|---|
| Second level | 4pc Bathroom | Measurements not available |
| Bedroom | 13'2'' x 9'5'' | |
| Bedroom | 16'6'' x 9'3'' | |
| Full bathroom | Measurements not available | |
| Primary Bedroom | 14'10'' x 14'1'' | |
| Main level | 2pc Bathroom | Measurements not available |
| Living room/Dining room | 19'1'' x 18'10'' | |
| Kitchen | 9'4'' x 7'4'' |
| Features | |||||
|---|---|---|---|---|---|
| Paved driveway | Attached Garage | Dishwasher | |||
| Dryer | Refrigerator | Stove | |||
| Washer | Central air conditioning | Exercise Centre | |||
























































