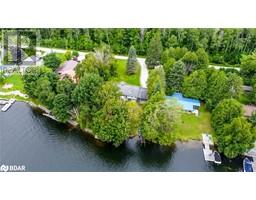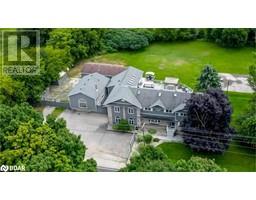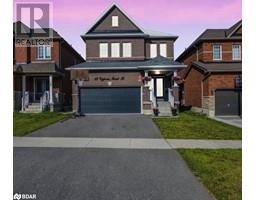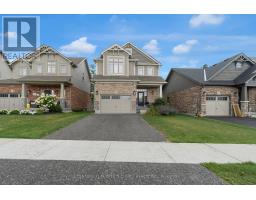488 YONGE Street Unit# 18 BA09 - Painswick, Barrie, Ontario, CA
Address: 488 YONGE Street Unit# 18, Barrie, Ontario
Summary Report Property
- MKT ID40688250
- Building TypeRow / Townhouse
- Property TypeSingle Family
- StatusBuy
- Added1 days ago
- Bedrooms3
- Bathrooms2
- Area1372 sq. ft.
- DirectionNo Data
- Added On08 Jan 2025
Property Overview
BRIGHT TOWNHOME READY FOR YOUR PERSONAL TOUCH IN BARRIE’S DESIRABLE SOUTH EAST END! Located in a quiet, well-maintained community, this 2-storey townhome offers a fantastic opportunity to customize and make it your own. The home's beautiful features and thoughtful layout provide the perfect starting point for your vision. Ideally located close to Barrie South GO Station, shopping, parks, trails, and everyday amenities. Step through the recently updated front door into a main floor featuring 9-foot ceilings, elegant rounded corners, and a bright, open-concept layout perfect for daily living. The kitchen opens to a fully fenced backyard, where mature trees provide excellent privacy during the summer months, a great space to create your dream outdoor retreat. Upstairs, the primary bedroom offers a generously sized walk-in closet, while two additional bedrooms each include their own walk-in closets, ensuring plenty of storage. The unfinished basement, with a rough-in for a 2-piece bathroom presents an exciting opportunity to design a space tailored to your needs. Low common elements fees cover ground maintenance, landscaping, garbage, and snow removal, with added perks like a playground and visitor parking. With its unbeatable location and incredible potential, this townhome is a must-see for those ready to create their next #HomeToStay! (id:51532)
Tags
| Property Summary |
|---|
| Building |
|---|
| Land |
|---|
| Level | Rooms | Dimensions |
|---|---|---|
| Second level | 4pc Bathroom | Measurements not available |
| Bedroom | 9'0'' x 15'5'' | |
| Bedroom | 8'6'' x 12'0'' | |
| Primary Bedroom | 15'0'' x 18'0'' | |
| Main level | 2pc Bathroom | Measurements not available |
| Living room | 8'2'' x 16'4'' | |
| Dining room | 6'0'' x 8'0'' | |
| Kitchen | 17'4'' x 9'4'' |
| Features | |||||
|---|---|---|---|---|---|
| Paved driveway | Sump Pump | Attached Garage | |||
| Central Vacuum - Roughed In | Dishwasher | Dryer | |||
| Stove | Washer | Central air conditioning | |||





































