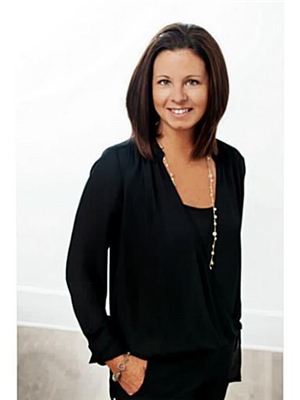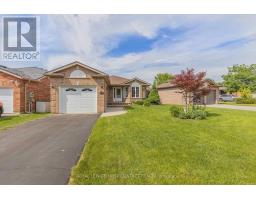49 WALLWINS Way BA10 - Innishore, Barrie, Ontario, CA
Address: 49 WALLWINS Way, Barrie, Ontario
Summary Report Property
- MKT ID40600266
- Building TypeHouse
- Property TypeSingle Family
- StatusBuy
- Added13 weeks ago
- Bedrooms4
- Bathrooms2
- Area2193 sq. ft.
- DirectionNo Data
- Added On16 Aug 2024
Property Overview
Over 2000 sq. ft of living space in this quaint all-brick 4 bedroom bungalow, perfectly nestled in a quiet, tree-lined street in a highly sought-after enclave of homes. Just steps away from Barrie's picturesque waterfront and walking trails, this property offers the perfect blend of tranquility and convenience. As you step inside, you'll be greeted by a bright and airy open-concept living and dining space, featuring hardwood floors, large windows that bathe the room in natural light, and a double sliding door leading to the expansive private, fenced backyard. The three bedrooms on the main level are thoughtfully designed to provide ample space for relaxation, with a convenient 3-piece bathroom featuring a large shower, tiled floor, and granite top vanity. But that's not all! The fully finished basement offers an additional bedroom, rec room, and 3-piece bathroom, perfect for quests, kids, or as a home office. The bonus space is ideal for storage or as a hobby area, and the large utility/laundry room provides ample space for your appliances. This beautifully maintained property boasts a newer roof, lush landscaping, and is just waiting for your personal touch. Enjoy the best of both worlds with the vibrant restaurants and shops of downtown Barrie just minutes away, and the serene tranquility of the waterfront and trails just steps from your doorstep. A perfect home for retirees or a young family! Contact us today to schedule a viewing and make this property yours. (id:51532)
Tags
| Property Summary |
|---|
| Building |
|---|
| Land |
|---|
| Level | Rooms | Dimensions |
|---|---|---|
| Basement | Utility room | 19'4'' x 9'9'' |
| Bedroom | 12'0'' x 9'1'' | |
| Bonus Room | 9'7'' x 9'3'' | |
| 3pc Bathroom | 9'9'' x 4'11'' | |
| Recreation room | 16'4'' x 14'10'' | |
| Main level | 3pc Bathroom | 6'10'' x 6'5'' |
| Bedroom | 9'8'' x 8'7'' | |
| Bedroom | 10'0'' x 9'11'' | |
| Primary Bedroom | 11'8'' x 10'11'' | |
| Kitchen | 9'8'' x 9'2'' | |
| Foyer | 9'9'' x 6'0'' | |
| Living room/Dining room | 21'11'' x 11'8'' |
| Features | |||||
|---|---|---|---|---|---|
| Paved driveway | Sump Pump | Attached Garage | |||
| Dishwasher | Dryer | Freezer | |||
| Microwave | Refrigerator | Stove | |||
| Water softener | Washer | Central air conditioning | |||






















































