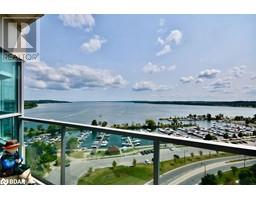58 LAKESIDE Terrace Unit# 818 BA01 - East, Barrie, Ontario, CA
Address: 58 LAKESIDE Terrace Unit# 818, Barrie, Ontario
Summary Report Property
- MKT ID40636002
- Building TypeApartment
- Property TypeSingle Family
- StatusBuy
- Added13 weeks ago
- Bedrooms2
- Bathrooms2
- Area940 sq. ft.
- DirectionNo Data
- Added On21 Aug 2024
Property Overview
Modern two-bedroom, two bath Lakeview condo in a vibrant neighborhood, blending comfort & convenience. Stylish interiors featuring an open-concept layout, sleek finishes, and expansive windows for abundant natural light and beautiful views. The kitchen boasts state-of-the-art appliances & quartz countertops. Awesome layout perfectly positioned on the 8th floor! This lifestyle property has so many features including panoramic view private rooftop terrace with a lounge area & BBQ facilities. Enjoy socializing in the party room with a pool table, the pet spa for your furry friends and even an are where company can stay comfortably in the guest suite. Underground 2 car tandem parking offers security and ease in all weather. Close to hospital shopping, dining, Hwy 400, Little Lake, schools, and parks, it's a perfect blend of urban convenience and tranquil living. (id:51532)
Tags
| Property Summary |
|---|
| Building |
|---|
| Land |
|---|
| Level | Rooms | Dimensions |
|---|---|---|
| Main level | 3pc Bathroom | Measurements not available |
| 4pc Bathroom | Measurements not available | |
| Bedroom | 9'6'' x 12'1'' | |
| Primary Bedroom | 11'4'' x 9'11'' | |
| Dining room | 9'5'' x 9'4'' | |
| Living room | 13'0'' x 10'4'' | |
| Kitchen | 9'5'' x 11'2'' |
| Features | |||||
|---|---|---|---|---|---|
| Southern exposure | Balcony | Underground | |||
| Visitor Parking | Dishwasher | Dryer | |||
| Refrigerator | Washer | Central air conditioning | |||
| Exercise Centre | |||||























































