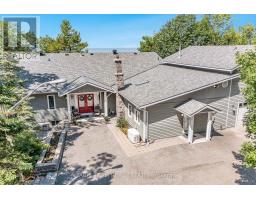62 SILVER Trail BA07 - Ardagh, Barrie, Ontario, CA
Address: 62 SILVER Trail, Barrie, Ontario
Summary Report Property
- MKT ID40614537
- Building TypeHouse
- Property TypeSingle Family
- StatusBuy
- Added14 weeks ago
- Bedrooms5
- Bathrooms4
- Area4048 sq. ft.
- DirectionNo Data
- Added On14 Aug 2024
Property Overview
Top 5 Reasons You Will Love This Home: 1) 2-storey home settled on a 50' lot situated in the sought-after Ardagh Bluffs neighbourhood, within walking distance of excellent schools, forested walking trails, parks, and a short drive to shopping and amenities 2) Open and expansive layout boasting airy 9' ceilings, generously sized principal rooms, and a majestic grand staircase, adding a touch of elegance to the space 3) Walkout basement offering the perfect in-law suite apartment for a cherished family member, featuring a full kitchen, a 4-piece bathroom, a spacious bedroom, multiple living areas, and a private outdoor patio 4) Fully fenced backyard surrounded by mature trees creating a private escape for you to enjoy, along with a large deck recently built in 2021, perfect for relaxing on a summer day, and the added convenience of no sidewalk allows space to park four vehicles outside plus two in the double car garage 5) Several updates to savour in this meticulously maintained home, such as new shingles in 2018, a furnace and central air conditioner in 2021, renovated bathrooms, an updated kitchen, and front door inserts. 4,048 fin.sq.ft. Age 20. Visit our website for more detailed information. (id:51532)
Tags
| Property Summary |
|---|
| Building |
|---|
| Land |
|---|
| Level | Rooms | Dimensions |
|---|---|---|
| Second level | 3pc Bathroom | Measurements not available |
| Bedroom | 13'5'' x 10'9'' | |
| Bedroom | 13'5'' x 11'11'' | |
| Bedroom | 14'8'' x 11'11'' | |
| Full bathroom | Measurements not available | |
| Primary Bedroom | 19'9'' x 12'0'' | |
| Basement | Laundry room | 7'7'' x 5'5'' |
| 4pc Bathroom | Measurements not available | |
| Bedroom | 15'7'' x 11'9'' | |
| Office | 15'3'' x 8'11'' | |
| Living room/Dining room | 25'7'' x 24'5'' | |
| Kitchen | 14'8'' x 11'0'' | |
| Main level | Laundry room | 9'1'' x 8'5'' |
| 2pc Bathroom | Measurements not available | |
| Family room | 21'4'' x 15'6'' | |
| Living room | 16'11'' x 11'10'' | |
| Dining room | 11'10'' x 9'5'' | |
| Kitchen | 23'10'' x 12'6'' |
| Features | |||||
|---|---|---|---|---|---|
| In-Law Suite | Attached Garage | Central Vacuum | |||
| Central air conditioning | |||||


































































