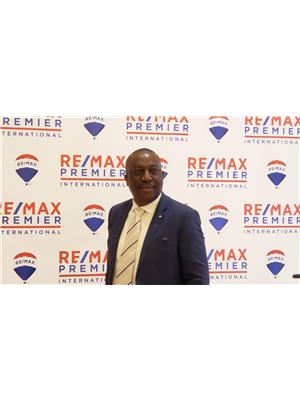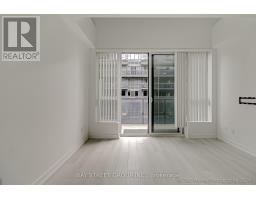75 MUIRFIELD DRIVE, Barrie, Ontario, CA
Address: 75 MUIRFIELD DRIVE, Barrie, Ontario
4 Beds4 Baths0 sqftStatus: Buy Views : 626
Price
$999,999
Summary Report Property
- MKT IDS9265050
- Building TypeHouse
- Property TypeSingle Family
- StatusBuy
- Added13 weeks ago
- Bedrooms4
- Bathrooms4
- Area0 sq. ft.
- DirectionNo Data
- Added On22 Aug 2024
Property Overview
Royal Park Built Quality Family Home On Builder's Premium Lot, Backing Onto Ardagh Bluffs. A Canvass To Create Your Own Oasis. Well Appointed Oversized Principal Rooms On The Main Floor With Soaring 10Ft Ceiling, Finished In Hardwood And Tile Floors. Walk Out To Deck For Your Morning Coffee And Behold Nature In The Bluffs. A Very Large Primary Bedroom On The 2nd Floor With 5pc Ensuite Bath And A Walk-In Closet Provides Your Own Private Retreat. Look Through The Window, It's The Bluffs Again. All The Bedrooms Have Direct Access To A Bathroom. A Lovely Home For Your Own Personal Touch. **** EXTRAS **** Main Floor Den Can Be Your Home Office Or Library. (id:51532)
Tags
| Property Summary |
|---|
Property Type
Single Family
Building Type
House
Storeys
2
Community Name
Ardagh
Title
Freehold
Land Size
41.66 x 147.6 FT|under 1/2 acre
Parking Type
Attached Garage
| Building |
|---|
Bedrooms
Above Grade
4
Bathrooms
Total
4
Partial
1
Interior Features
Appliances Included
Water Heater, Water softener, Garage door opener remote(s), Dishwasher, Dryer, Refrigerator, Stove, Washer, Window Coverings
Basement Type
Full (Unfinished)
Building Features
Features
Wooded area, Conservation/green belt
Foundation Type
Poured Concrete
Style
Detached
Heating & Cooling
Cooling
Central air conditioning
Heating Type
Forced air
Utilities
Utility Type
Cable(Available),Sewer(Installed)
Utility Sewer
Sanitary sewer
Water
Municipal water
Exterior Features
Exterior Finish
Brick
Neighbourhood Features
Community Features
Community Centre
Amenities Nearby
Park, Schools
Parking
Parking Type
Attached Garage
Total Parking Spaces
6
| Land |
|---|
Other Property Information
Zoning Description
Residential
| Level | Rooms | Dimensions |
|---|---|---|
| Second level | Primary Bedroom | 6.1 m x 5.84 m |
| Main level | Bedroom 4 | 4.67 m x 4.04 m |
| Dining room | 5.54 m x 4.93 m | |
| Family room | 5.18 m x 4.93 m | |
| Den | 3.76 m x 2.59 m | |
| Bedroom 2 | 4.57 m x 4.27 m | |
| Bedroom 3 | 4.22 m x 3.56 m |
| Features | |||||
|---|---|---|---|---|---|
| Wooded area | Conservation/green belt | Attached Garage | |||
| Water Heater | Water softener | Garage door opener remote(s) | |||
| Dishwasher | Dryer | Refrigerator | |||
| Stove | Washer | Window Coverings | |||
| Central air conditioning | |||||
































