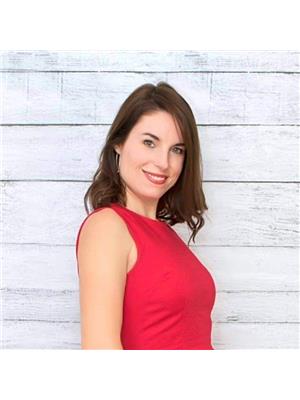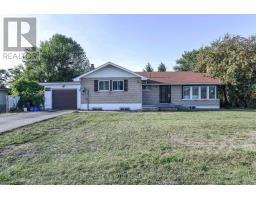79 MACLAREN Avenue BA10 - Innishore, Barrie, Ontario, CA
Address: 79 MACLAREN Avenue, Barrie, Ontario
Summary Report Property
- MKT ID40624268
- Building TypeHouse
- Property TypeSingle Family
- StatusBuy
- Added13 weeks ago
- Bedrooms4
- Bathrooms4
- Area3956 sq. ft.
- DirectionNo Data
- Added On21 Aug 2024
Property Overview
Welcome to 79 Maclaren Avenue in Barrie, a charming, updated home situated in a sought-after south end neighborhood ideal for families. This impressive home boasts almost 4000 sq ft finished living space, 4 bedrooms, 4 bathrooms, hardwood floors, crown moulding, California shutters, updated gourmet kitchen with Stainless steel appliances, granite counters and ample cabinets and counter space, main floor laundry, a spacious primary bedroom with a walk-in closet and full ensuite a fully finished basement with large family room, den, bar and full bathroom, and a beautifully landscaped yard perfect for entertaining. This home is conveniently located near schools, parks, shopping centers, The Go Train, and with easy access to the highway for commuters. Truly the perfect blend of comfort and accessibility. To experience the warmth and elegance of this turn-key home, we invite you to schedule a showing today! (id:51532)
Tags
| Property Summary |
|---|
| Building |
|---|
| Land |
|---|
| Level | Rooms | Dimensions |
|---|---|---|
| Second level | 4pc Bathroom | 5'2'' x 10'4'' |
| Bedroom | 14'1'' x 10'8'' | |
| Bedroom | 12'3'' x 16'4'' | |
| Bedroom | 14'1'' x 10'3'' | |
| 4pc Bathroom | 9'1'' x 12'5'' | |
| Primary Bedroom | 24'10'' x 17'9'' | |
| Basement | Utility room | 8'3'' x 5'4'' |
| Storage | 12'11'' x 7'8'' | |
| Recreation room | 34'2'' x 26'10'' | |
| 4pc Bathroom | 7'4'' x 9'8'' | |
| Other | 13'11'' x 16'11'' | |
| Den | 15'0'' x 12'7'' | |
| Main level | Kitchen | 12'1'' x 13'4'' |
| Office | 13'1'' x 13'7'' | |
| 2pc Bathroom | 5'1'' x 8'0'' | |
| Laundry room | 8'0'' x 6'0'' | |
| Living room | 12'3'' x 16'4'' | |
| Dining room | 14'1'' x 12'3'' | |
| Family room | 22'9'' x 14'8'' |
| Features | |||||
|---|---|---|---|---|---|
| Attached Garage | Central Vacuum | Dishwasher | |||
| Refrigerator | Stove | Water softener | |||
| Washer | Hood Fan | Central air conditioning | |||






































































