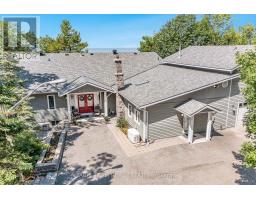8 CULINARY Lane Unit# 211 BA10 - Innishore, Barrie, Ontario, CA
Address: 8 CULINARY Lane Unit# 211, Barrie, Ontario
Summary Report Property
- MKT ID40636279
- Building TypeApartment
- Property TypeSingle Family
- StatusBuy
- Added12 weeks ago
- Bedrooms4
- Bathrooms2
- Area1275 sq. ft.
- DirectionNo Data
- Added On23 Aug 2024
Property Overview
Top 5 Reasons You Will Love This Condo: 1) Bask in the abundance of natural light within this generous 1,275 square foot open-concept floor plan, positioning it as one of the premier units at Bistro 6 2) Indulge in modern luxury with a frameless glass shower and a generously sized double-door walk-in closet, creating a desirable living environment 3) Enjoy effortless entertaining with a large island and breakfast bar that seamlessly flows into the expansive living room and balcony, creating an ideal space for hosting guests 4) Multi-purpose den bathed in natural light with windows on two sides and offering an inspiring and productive workspace perfect for a home office 5) Conveniently located just steps from Barrie South GO Station, and close to shopping, dining, schools, and top-notch amenities, including a gym and communal kitchen. Age 1. Visit our website for more detailed information. (id:51532)
Tags
| Property Summary |
|---|
| Building |
|---|
| Land |
|---|
| Level | Rooms | Dimensions |
|---|---|---|
| Lower level | Bedroom | 10'5'' x 7'5'' |
| Main level | 4pc Bathroom | Measurements not available |
| Bedroom | 12'4'' x 9'11'' | |
| Full bathroom | Measurements not available | |
| Primary Bedroom | 14'3'' x 12'0'' | |
| Den | 10'5'' x 7'5'' | |
| Living room | 17'5'' x 15'11'' | |
| Kitchen | 17'11'' x 11'7'' |
| Features | |||||
|---|---|---|---|---|---|
| Balcony | Underground | None | |||
| Dishwasher | Dryer | Refrigerator | |||
| Stove | Washer | Central air conditioning | |||
| Exercise Centre | |||||























































