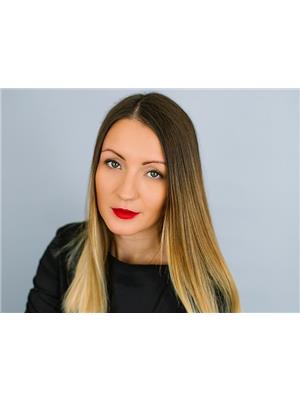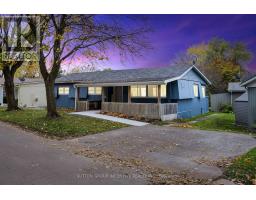I7 - 63 FERRIS LANE, Barrie, Ontario, CA
Address: I7 - 63 FERRIS LANE, Barrie, Ontario
Summary Report Property
- MKT IDS9247123
- Building TypeRow / Townhouse
- Property TypeSingle Family
- StatusBuy
- Added14 weeks ago
- Bedrooms3
- Bathrooms2
- Area0 sq. ft.
- DirectionNo Data
- Added On11 Aug 2024
Property Overview
** Tired of renting? Look no further! This affordable corner townhouse offers the perfect opportunity to own a home with low maintenance fees. Located in a welcoming neighborhood, this charming property features 3 bedrooms and 2 bathrooms, all without a single carpeted room for easy maintenance. Enjoy the benefits of a finished basement and a kitchen that opens directly to a backyard filled with greenery. The home's prime location means youre just minutes away from everything you need: groceries, restaurants, shopping malls (Georgian Mall and Bayfield Mall), a library, bus stops, and Redpath Park. Plus, it's conveniently close to the college and major highways 400, 26, and 11. This property is the perfect family home for first-time buyers, investors, or those looking to downsize. Don't miss out on this great opportunity! **** EXTRAS **** Enercare HVAC $103/mnth Reliance $79.39/mnth (id:51532)
Tags
| Property Summary |
|---|
| Building |
|---|
| Level | Rooms | Dimensions |
|---|---|---|
| Second level | Primary Bedroom | 5.41 m x 3.65 m |
| Bedroom 2 | 2.65 m x 3.42 m | |
| Bedroom 3 | 2.63 m x 3.18 m | |
| Bathroom | 1.51 m x 2.19 m | |
| Basement | Recreational, Games room | 3.63 m x 4.95 m |
| Laundry room | 1.5 m x 2.38 m | |
| Bathroom | 0.91 m x 1.9 m | |
| Main level | Kitchen | 2.63 m x 3.46 m |
| Living room | 5.22 m x 4.35 m |
| Features | |||||
|---|---|---|---|---|---|
| Carpet Free | Attached Garage | Dishwasher | |||
| Refrigerator | Stove | Central air conditioning | |||


























































