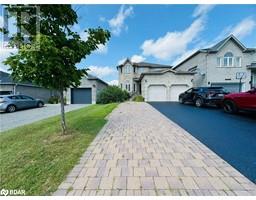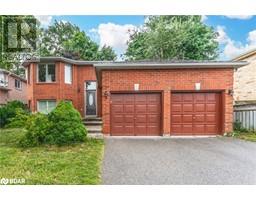114 RAYMOND Crescent Unit# upper BA09 - Painswick, Barrie, Ontario, CA
Address: 114 RAYMOND Crescent Unit# upper, Barrie, Ontario
Summary Report Property
- MKT ID40608262
- Building TypeHouse
- Property TypeSingle Family
- StatusRent
- Added22 weeks ago
- Bedrooms4
- Bathrooms3
- AreaNo Data sq. ft.
- DirectionNo Data
- Added On19 Jun 2024
Property Overview
4 bedrooms Upper Floor Unit in Great commuter location with easy access to GO Station and HWY 400. This home has many upgrades and features to enjoy like 9 foot ceilings, professionally installed rich hardwood and ceramic flooring. Huge kitchen looking through large breakfast area and double garden door walkout to gorgeous deck and large fenced landscaped yard. Main floor has separate dining room with hardwood and upgraded lighting. Main floor laundry as well as a 2 piece bathroom. The beauty continues to upper level with huge great room, cozy fireplace and cathedral ceilings to 3rd floor with 4 large bedrooms, master bedroom having his and her closets, luxury en-suite with separate shower and soaker tub. Required Documents In All Offers: Rental App W/ References, Equifax Or Transunion Full Credit Report, Employment Letter & Proof Of Income. (id:51532)
Tags
| Property Summary |
|---|
| Building |
|---|
| Land |
|---|
| Level | Rooms | Dimensions |
|---|---|---|
| Second level | 4pc Bathroom | Measurements not available |
| Bedroom | 13'9'' x 10'9'' | |
| Bedroom | 9'6'' x 9'9'' | |
| Bedroom | 10'5'' x 10'11'' | |
| 4pc Bathroom | Measurements not available | |
| Primary Bedroom | 12'5'' x 15'10'' | |
| Main level | Great room | 19'8'' x 15'11'' |
| Laundry room | Measurements not available | |
| 2pc Bathroom | Measurements not available | |
| Dining room | 13'11'' x 11'11'' | |
| Kitchen | 19'3'' x 18'0'' | |
| Family room | 13'0'' x 13'7'' |
| Features | |||||
|---|---|---|---|---|---|
| Dishwasher | Dryer | Refrigerator | |||
| Stove | Washer | Central air conditioning | |||


























