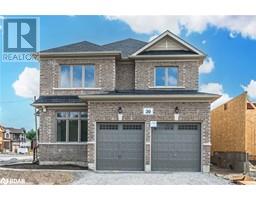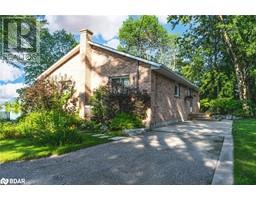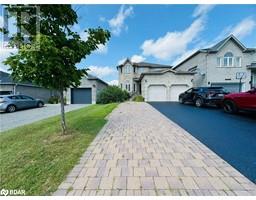550 LEACOCK Drive BA05 - West, Barrie, Ontario, CA
Address: 550 LEACOCK Drive, Barrie, Ontario
Summary Report Property
- MKT ID40633787
- Building TypeHouse
- Property TypeSingle Family
- StatusRent
- Added13 weeks ago
- Bedrooms3
- Bathrooms2
- AreaNo Data sq. ft.
- DirectionNo Data
- Added On16 Aug 2024
Property Overview
SUN-FILLED 3-BEDROOM APARTMENT WITH AN ATTACHED GARAGE & FENCED BACKYARD! This bright and spacious main-floor apartment offers an unbeatable location, just steps away from shopping, schools, and parks. Enjoy the convenience of an attached two-car garage and additional parking for two cars in the driveway. Inside, you'll find stunning hardwood floors throughout the living room, dining room, and kitchen, all bathed in natural light from large windows. The functional kitchen features a built-in oven, plenty of cabinet space, and a convenient walkout to the deck, perfect for entertaining friends and family. With three generously sized bedrooms and the main bathroom illuminated by a skylight, this home has everything you need. The fully fenced, shared backyard with shade-providing trees offers privacy and a serene outdoor retreat. Check it out for yourself! (id:51532)
Tags
| Property Summary |
|---|
| Building |
|---|
| Land |
|---|
| Level | Rooms | Dimensions |
|---|---|---|
| Main level | 2pc Bathroom | Measurements not available |
| 4pc Bathroom | Measurements not available | |
| Bedroom | 9'0'' x 8'9'' | |
| Bedroom | 10'4'' x 8'9'' | |
| Primary Bedroom | 14'3'' x 12'0'' | |
| Living room | 22'9'' x 15'3'' | |
| Kitchen | 14'7'' x 8'3'' |
| Features | |||||
|---|---|---|---|---|---|
| Shared Driveway | Attached Garage | Dryer | |||
| Refrigerator | Stove | Washer | |||
| Hood Fan | Central air conditioning | ||||





































