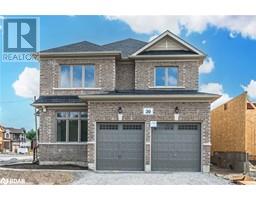7582 OAK POINT ROAD Road RA40 - Rural Ramara, Ramara, Ontario, CA
Address: 7582 OAK POINT ROAD Road, Ramara, Ontario
Summary Report Property
- MKT ID40621371
- Building TypeHouse
- Property TypeSingle Family
- StatusRent
- Added18 weeks ago
- Bedrooms2
- Bathrooms1
- AreaNo Data sq. ft.
- DirectionNo Data
- Added On17 Jul 2024
Property Overview
GORGEOUS TWO-BEDROOM WATERFRONT PROPERTY AVAILABLE FOR LEASE! This stunning property offers breathtaking lake views and direct access to the serene shores of Lake Couchiching, making it an idyllic retreat for relaxation and recreation. The fully landscaped grounds ensure privacy and beauty, creating a tranquil oasis you'll never want to leave. Inside, you'll find a sun-drenched, cozy cottage-like interior that exudes charm and comfort. The open kitchen and living area feature a welcoming fireplace and a seamless walkout to the deck, where you'll be captivated by the incredible lake views. This home comes fully furnished, with flexible options for items staying or going, making your move-in day a breeze. The cottage boasts two spacious bedrooms, each with vaulted ceilings that add to the airy, open feel of the space. The outdoor area is shared, but there's plenty of room for everyone to enjoy. Whether lounging on the sandy waterfront, taking a plunge off the dock, or simply strolling through the beautifully landscaped property, you'll find countless ways to enjoy the great outdoors. To top it all off, the property manager maintains the yard, ensuring the grounds remain immaculate. Schedule your showing today! (id:51532)
Tags
| Property Summary |
|---|
| Building |
|---|
| Land |
|---|
| Level | Rooms | Dimensions |
|---|---|---|
| Main level | 4pc Bathroom | Measurements not available |
| Bedroom | 10'0'' x 12'0'' | |
| Primary Bedroom | 9'2'' x 10'10'' | |
| Living room | 16'1'' x 16'7'' | |
| Dining room | 15'11'' x 8'0'' | |
| Kitchen | 8'4'' x 7'11'' |
| Features | |||||
|---|---|---|---|---|---|
| Southern exposure | Country residential | Dishwasher | |||
| Dryer | Refrigerator | Stove | |||
| Washer | Hood Fan | Window Coverings | |||
| None | |||||








































