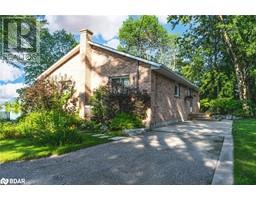39 BAYCROFT Boulevard ES10 - Angus, Angus, Ontario, CA
Address: 39 BAYCROFT Boulevard, Angus, Ontario
Summary Report Property
- MKT ID40620859
- Building TypeHouse
- Property TypeSingle Family
- StatusRent
- Added18 weeks ago
- Bedrooms4
- Bathrooms4
- AreaNo Data sq. ft.
- DirectionNo Data
- Added On15 Jul 2024
Property Overview
MOVE-IN-READY 2-STOREY HOME FOR LEASE WITH AMPLE LIVING SPACE IN WOODLAND CREEKS! Welcome to the brand-new, family-friendly community of Woodland Creeks. This stunning, all-brick two-storey home sits on a massive corner lot and offers over 2,900 square feet of exquisite living space, making it the ideal choice for large or growing families. This home offers convenience and comfort and is located close to commuter routes, shopping, restaurants, parks, and schools. Step inside to discover high ceilings, gleaming hardwood floors, and an open-concept design bathed in natural light from large windows soon to be adorned with new window coverings. The expansive eat-in kitchen features a large island and brand-new appliances to be installed soon. The main floor boasts a versatile office or playroom, a convenient laundry room with an inside garage entry, and ample living space for relaxation and entertainment. Retreat to the luxurious primary bedroom with a walk-in closet and a spa-like 5-piece ensuite featuring a walk-in glass shower and a stand-alone tub. The second bedroom offers a private 4-piece ensuite and walk-in closet, while two additional bedrooms share a well-appointed 4-piece bathroom. The unfinished basement, with a separate entrance, provides endless possibilities for seasonal storage or a fun games area for the kids. The outdoor space is scheduled to be completed soon, providing the perfect setting for family gatherings and outdoor activities. Every detail of this #HomeToStay has been carefully considered for modern family living. (id:51532)
Tags
| Property Summary |
|---|
| Building |
|---|
| Land |
|---|
| Level | Rooms | Dimensions |
|---|---|---|
| Second level | 3pc Bathroom | Measurements not available |
| Bedroom | 11'0'' x 12'0'' | |
| 4pc Bathroom | Measurements not available | |
| Bedroom | 13'0'' x 14'0'' | |
| Bedroom | 13'0'' x 12'0'' | |
| Full bathroom | Measurements not available | |
| Primary Bedroom | 12'0'' x 20'0'' | |
| Main level | Laundry room | Measurements not available |
| 2pc Bathroom | Measurements not available | |
| Office | 10'0'' x 13'7'' | |
| Living room | 16'10'' x 14'6'' | |
| Dining room | 13'7'' x 12'4'' | |
| Kitchen | 12'0'' x 12'0'' |
| Features | |||||
|---|---|---|---|---|---|
| Corner Site | Attached Garage | None | |||
































