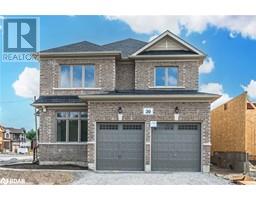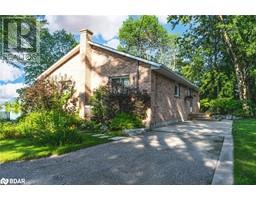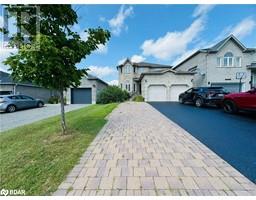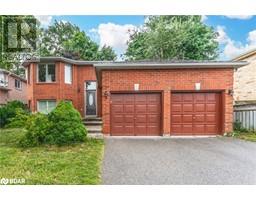182 DUCKWORTH Street Unit# Upper BA03 - City Centre, Barrie, Ontario, CA
Address: 182 DUCKWORTH Street Unit# Upper, Barrie, Ontario
Summary Report Property
- MKT ID40614579
- Building TypeHouse
- Property TypeSingle Family
- StatusRent
- Added18 weeks ago
- Bedrooms2
- Bathrooms1
- AreaNo Data sq. ft.
- DirectionNo Data
- Added On13 Jul 2024
Property Overview
CENTRALLY LOCATED MAIN FLOOR APARTMENT AVAILABLE FOR LEASE! This bright and open main-floor apartment offers a fantastic living experience in a prime, central location. With laminate and tile floors throughout, you'll enjoy a carpet-free lifestyle that is both stylish and easy to maintain. Large windows fill the space with natural light, creating a warm and inviting atmosphere. The spacious primary bedroom features dual closets, providing ample storage for all your belongings. Step outside to a large yard, perfect for outdoor activities and relaxation. Conveniently situated within walking distance of Codrington Public School and bus stops, this apartment ensures that everything you need is just a short stroll away. You'll also have access to coin-operated laundry and on-site parking, making daily living a breeze. Take advantage of this fantastic opportunity to live in a vibrant community with all amenities at your doorstep. Schedule a viewing today and make this charming apartment your new #HomeToStay. (id:51532)
Tags
| Property Summary |
|---|
| Building |
|---|
| Land |
|---|
| Level | Rooms | Dimensions |
|---|---|---|
| Main level | 3pc Bathroom | Measurements not available |
| Bedroom | 9'5'' x 11'1'' | |
| Bedroom | 10'2'' x 21'8'' | |
| Living room | 14' x 13'10'' | |
| Kitchen | 10' x 13' |
| Features | |||||
|---|---|---|---|---|---|
| Paved driveway | Dryer | Refrigerator | |||
| Stove | Washer | None | |||














































