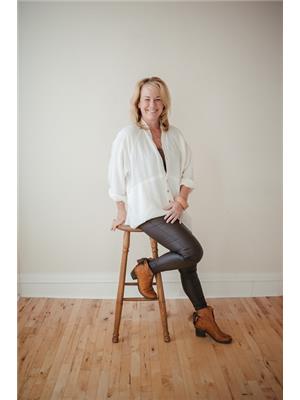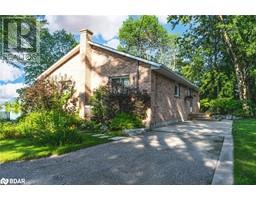6 - 4 PARADISE BOULEVARD W, Ramara, Ontario, CA
Address: 6 - 4 PARADISE BOULEVARD W, Ramara, Ontario
Summary Report Property
- MKT IDS8458640
- Building TypeRow / Townhouse
- Property TypeSingle Family
- StatusRent
- Added22 weeks ago
- Bedrooms3
- Bathrooms2
- AreaNo Data sq. ft.
- DirectionNo Data
- Added On19 Jun 2024
Property Overview
Experience the ultimate 2024 LAKE SIMCOE, Waterfront adventure! Secure an exclusive long-term lease for a stunning 3-story, 3-bedroom executive waterfront retreat in the heart of Lagoon City. This is a golden opportunity for discerning tenants in search of luxurious living. The condo is ideally located just steps from the beach and features a covered boat slip a true Boatominium. Enjoy the convenience of municipal services, high-speed internet, and a school bus route. Immerse yourself in the allure of lakeside living, surrounded by nature and water. This meticulously crafted modern property has everything you need for a life on the water. Don't miss out Embrace lakeside living today! **** EXTRAS **** Covered Boat Slip, Stove, Range, Microwave, BBQ, Furnished, Outdoor Furniture, Covered Boat Slip (id:51532)
Tags
| Property Summary |
|---|
| Building |
|---|
| Level | Rooms | Dimensions |
|---|---|---|
| Lower level | Bathroom | 2.13 m x 2.74 m |
| Foyer | 3.04 m x 1.82 m | |
| Bedroom 3 | 2.56 m x 2.56 m | |
| Family room | 3.96 m x 4.87 m | |
| Main level | Kitchen | 5.3 m x 4.72 m |
| Living room | 5.79 m x 4.41 m | |
| Dining room | 5.3 m x 4.72 m | |
| Upper Level | Primary Bedroom | 3.65 m x 3.9 m |
| Other | 3.56 m x 2.56 m | |
| Bedroom 2 | 2.74 m x 4.72 m | |
| Bathroom | 1.52 m x 2.65 m |
| Features | |||||
|---|---|---|---|---|---|
| Cul-de-sac | Wooded area | Waterway | |||
| Flat site | Balcony | Carpet Free | |||
| Water Heater | Walk out | Wall unit | |||
| Visitor Parking | |||||



































