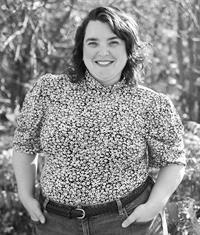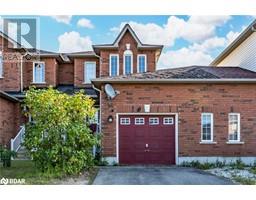140 COUNTRY Lane Unit# Lower BA09 - Painswick, Barrie, Ontario, CA
Address: 140 COUNTRY Lane Unit# Lower, Barrie, Ontario
2 Beds1 BathsNo Data sqftStatus: Rent Views : 379
Price
$1,800
Summary Report Property
- MKT ID40672901
- Building TypeHouse
- Property TypeSingle Family
- StatusRent
- Added3 weeks ago
- Bedrooms2
- Bathrooms1
- AreaNo Data sq. ft.
- DirectionNo Data
- Added On07 Dec 2024
Property Overview
Legal & registered with the City of Barrie 2 bedroom, 1 bathroom basement apartment in South Barrie. Private separate entrance at front of house. Spacious carpet free interior, large open concept kitchen with breakfast bar, modern renovated 3 piece bath, 2 good sized bedrooms and en-suite laundry. Fabulous location! Close to South Barrie Go, shopping & schools. Forced air gas and central air conditioning. 1 driveway parking space included. Pet friendly, non smoking apartment. Utilities are all inclusive. Available Dec 1st. Required documents include: Full Equifax report, Income verification, Application, References & 2 most recent paystubs for all applicants. (id:51532)
Tags
| Property Summary |
|---|
Property Type
Single Family
Building Type
House
Storeys
2
Square Footage
3096 sqft
Subdivision Name
BA09 - Painswick
Title
Freehold
Land Size
under 1/2 acre
Built in
2002
| Building |
|---|
Bedrooms
Below Grade
2
Bathrooms
Total
2
Interior Features
Appliances Included
Dryer, Refrigerator, Stove, Water meter, Washer, Hood Fan
Basement Type
Full (Finished)
Building Features
Features
Southern exposure, Conservation/green belt, Paved driveway, Sump Pump
Foundation Type
Poured Concrete
Style
Detached
Architecture Style
2 Level
Square Footage
3096 sqft
Rental Equipment
Water Heater
Heating & Cooling
Cooling
Central air conditioning
Heating Type
Forced air, Heat Pump
Utilities
Utility Sewer
Municipal sewage system
Water
Municipal water
Exterior Features
Exterior Finish
Brick
Neighbourhood Features
Community Features
Quiet Area
Amenities Nearby
Golf Nearby, Playground, Public Transit, Schools, Shopping, Ski area
Maintenance or Condo Information
Maintenance Fees Include
Property Management
Parking
Total Parking Spaces
1
| Land |
|---|
Other Property Information
Zoning Description
residential
| Level | Rooms | Dimensions |
|---|---|---|
| Basement | Laundry room | Measurements not available |
| 3pc Bathroom | Measurements not available | |
| Bedroom | 20'0'' x 10'0'' | |
| Bedroom | 9'9'' x 15'4'' | |
| Eat in kitchen | 15'10'' x 10'9'' | |
| Great room | 13' x 13'4'' |
| Features | |||||
|---|---|---|---|---|---|
| Southern exposure | Conservation/green belt | Paved driveway | |||
| Sump Pump | Dryer | Refrigerator | |||
| Stove | Water meter | Washer | |||
| Hood Fan | Central air conditioning | ||||

































