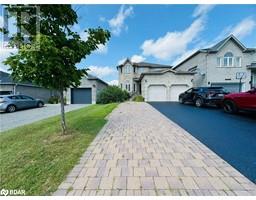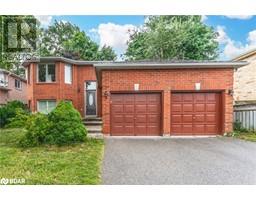151 BRUCKER ROAD, Barrie, Ontario, CA
Address: 151 BRUCKER ROAD, Barrie, Ontario
4 Beds2 BathsNo Data sqftStatus: Rent Views : 548
Price
$2,850
Summary Report Property
- MKT IDS9269696
- Building TypeHouse
- Property TypeSingle Family
- StatusRent
- Added12 weeks ago
- Bedrooms4
- Bathrooms2
- AreaNo Data sq. ft.
- DirectionNo Data
- Added On26 Aug 2024
Property Overview
Beautiful, Updated & Modern Home - Perfect For Your Family! Spacious Open Plan Offers 18' Foyer, Spacious Living Room, 9' Ceiling Throughout ** Kitchen With Central Cook Island, Newer Bedrooms Floor including broadlooms for the stairs ** Hardwood Floors in Living Room, Eat In Kitchen With Walk-Out To Deck. Fully Fenced Backyard With Shed For All Your Equipment. **** EXTRAS **** Newer Kitchen Stove with Rangehood, Fridge, Dishwasher, Clothes Washer And Dryer* Chandelier on the Stairwell and All Existing Lighting Fixture (id:51532)
Tags
| Property Summary |
|---|
Property Type
Single Family
Building Type
House
Storeys
2
Community Name
Holly
Title
Freehold
Land Size
32.94 x 109.55 FT
Parking Type
Attached Garage
| Building |
|---|
Bedrooms
Above Grade
3
Below Grade
1
Bathrooms
Total
4
Partial
1
Interior Features
Flooring
Hardwood, Laminate
Basement Type
N/A (Partially finished)
Building Features
Style
Detached
Structures
Shed
Heating & Cooling
Cooling
Central air conditioning
Heating Type
Forced air
Utilities
Utility Type
Cable(Available),Sewer(Available)
Utility Sewer
Septic System
Water
Municipal water
Exterior Features
Exterior Finish
Brick
Neighbourhood Features
Community Features
Community Centre
Amenities Nearby
Park, Public Transit
Parking
Parking Type
Attached Garage
Total Parking Spaces
3
| Level | Rooms | Dimensions |
|---|---|---|
| Second level | Primary Bedroom | 4.27 m x 3.35 m |
| Bedroom 2 | 3.2 m x 3.05 m | |
| Bedroom 3 | 2.9 m x 3.05 m | |
| Basement | Great room | 3.05 m x 3.05 m |
| Great room | 3.05 m x 3.05 m | |
| Laundry room | Measurements not available | |
| Main level | Kitchen | 5.72 m x 3.05 m |
| Living room | 5.72 m x 3.96 m |
| Features | |||||
|---|---|---|---|---|---|
| Attached Garage | Central air conditioning | ||||



































