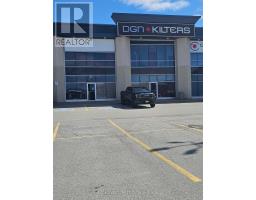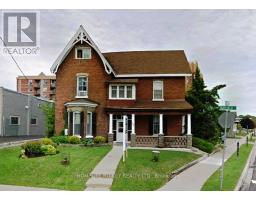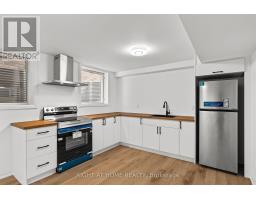176 CUNDLES Road W Unit# Lower BA05 - West, Barrie, Ontario, CA
Address: 176 CUNDLES Road W Unit# Lower, Barrie, Ontario
Summary Report Property
- MKT ID40695706
- Building TypeHouse
- Property TypeSingle Family
- StatusRent
- Added2 days ago
- Bedrooms2
- Bathrooms1
- AreaNo Data sq. ft.
- DirectionNo Data
- Added On05 Feb 2025
Property Overview
MODERN LOWER-LEVEL UNIT FOR LEASE IN AN UNBEATABLE LOCATION! Located in a prime area, this bright and spacious newer two-bedroom unit offers stylish living with easy access to Sunnidale Park, public transit, and Highway 400. Just minutes from downtown Barrie’s waterfront, shopping, and dining, this home places you in the heart of convenience. Inside, the beautifully designed kitchen features stainless steel appliances, elegant quartz countertops, light toned cabinetry with black hardware, and a subway tile backsplash that adds a modern touch. The spacious living room is bright and inviting, with oversized above-grade windows that let in plenty of natural light. Both bedrooms are well-sized with large windows, offering a comfortable retreat, while the modern bathroom is thoughtfully appointed. Durable vinyl flooring runs throughout, adding a stylish and low-maintenance touch. Enjoy the convenience of in-suite laundry, eliminating trips to the laundromat. This unit also includes one garage parking space and one driveway spot, providing hassle-free parking. With mature trees surrounding the property and parks, trails, and city amenities close by, this bright and modern unit is an incredible opportunity! (id:51532)
Tags
| Property Summary |
|---|
| Building |
|---|
| Land |
|---|
| Level | Rooms | Dimensions |
|---|---|---|
| Basement | 4pc Bathroom | Measurements not available |
| Bedroom | 10'0'' x 9'0'' | |
| Bedroom | 11'0'' x 10'0'' | |
| Living room | 11'0'' x 9'0'' | |
| Kitchen | 9'0'' x 7'0'' |
| Features | |||||
|---|---|---|---|---|---|
| Southern exposure | Attached Garage | Dishwasher | |||
| Dryer | Refrigerator | Stove | |||
| Washer | Hood Fan | Wall unit | |||






























