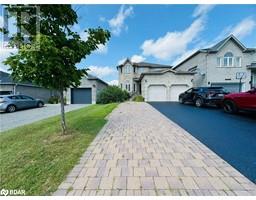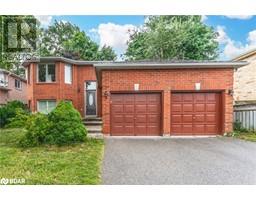312 - 1 CHEF LANE, Barrie, Ontario, CA
Address: 312 - 1 CHEF LANE, Barrie, Ontario
Summary Report Property
- MKT IDS9262905
- Building TypeApartment
- Property TypeSingle Family
- StatusRent
- Added13 weeks ago
- Bedrooms3
- Bathrooms2
- AreaNo Data sq. ft.
- DirectionNo Data
- Added On20 Aug 2024
Property Overview
Welcome to 1 Chef Lane at the famous Culinary inspired Bistro 6 Condos! This gorgeous 2 Bedroom + Den features over $50,000 of beautiful upgrades. This gorgeous suite is perfect for young families. Multiple Upgrades include: Premium Pond/Conservation View, Waterfall Kitchen Island, Engineered laminate flooring throughout, quartz countertops, upgraded S/S appliances, smooth 9' ceilings, custom interior swing doors, 5 1/2"" baseboards thru-out, 2"" door casings, enclosed glass shower w/handheld feature, BBQ Gas Hook Up on balcony, pot lights, sleek plumbing fixtures & Much More! Steps to Yonge/Go station which takes you straight into Toronto! Enjoy everything that Bistro 6 condos living has to offer. Extensive Community Trails, Community Kitchen With Temp Controlled Wine Storage, Kitchen Library, Community Gym & Yoga, Outdoor Kitchen With A Wood Burning Pizza OvenPark Place Shopping Center, Tangle Creek Golf Course & Minutes Away From Downtown Barrie & Our Beautiful Waterfront! **** EXTRAS **** Stainless Steel Appliances: Fridge, Stove, B/I Dishwasher & B/I Hood Exhaust. Washer/Dryer, All Elf's & Custom Roller Shades. (id:51532)
Tags
| Property Summary |
|---|
| Building |
|---|
| Level | Rooms | Dimensions |
|---|---|---|
| Flat | Dining room | 4.25 m x 4.06 m |
| Kitchen | 4 m x 3.2 m | |
| Primary Bedroom | 4.63 m x 3.65 m | |
| Bedroom 2 | 3.72 m x 3.39 m |
| Features | |||||
|---|---|---|---|---|---|
| Conservation/green belt | Balcony | Underground | |||
| Central air conditioning | Security/Concierge | Exercise Centre | |||
| Party Room | Visitor Parking | Storage - Locker | |||

























































