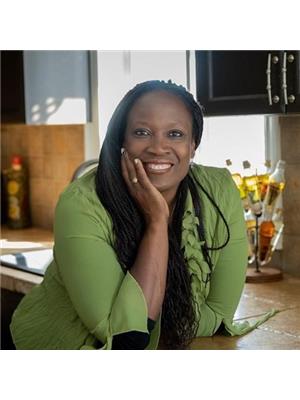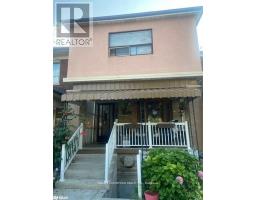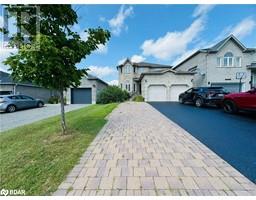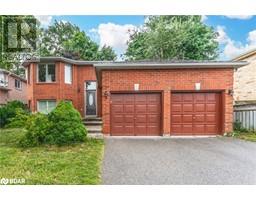54 GOLDEN MEADOW Crescent BA10 - Innishore, Barrie, Ontario, CA
Address: 54 GOLDEN MEADOW Crescent, Barrie, Ontario
Summary Report Property
- MKT ID40564187
- Building TypeHouse
- Property TypeSingle Family
- StatusRent
- Added14 weeks ago
- Bedrooms1
- Bathrooms1
- AreaNo Data sq. ft.
- DirectionNo Data
- Added On16 Aug 2024
Property Overview
ALL-INCLUSIVE LEGAL SECOND SUITE Freshly Renovated Lower-Level Apartment. Situated in Wonderful Southeast Neighbourhood close to GO Station, Schools, Parks, Shopping, Amenities, Hwy Access & Beaches. Fully Finished Lower Level is Complete with Open Concept Large Livingroom & Kitchen as well as Large 1 Bedroom, 4-pc Modern Bathroom, Storage and Ensuite Laundry. Bright, Open-Concept For Professional Single Or Couple. This Modern Apartment Offers Full-Size Stainless Steel Appliances with Lots of Cupboard Space. Large Windows, Massive Glass Shower, 9' Ceilings, Gleaming Ceramic & Laminate Throughout (No Carpet). All-Inclusive (Internet and Cable Excluded). 1 Outside Parking Spot Included. Lower Level Tenants Will Not have any Use of the Backyard or Garage. First And Security Deposit, Application Form And Employment Letter AAA Tenants Only. IDs, Full Credit Report W/ Score, Landlord & Employment Letter/Proof Of Income, Rental Application No Smoking/Pets! (id:51532)
Tags
| Property Summary |
|---|
| Building |
|---|
| Land |
|---|
| Level | Rooms | Dimensions |
|---|---|---|
| Basement | Storage | 3'7'' x 2'11'' |
| Storage | 7'0'' x 4'0'' | |
| Laundry room | 6'10'' x 5'7'' | |
| Full bathroom | 7'1'' x 4'3'' | |
| Primary Bedroom | 5'4'' x 7'5'' | |
| Living room | 14'3'' x 7'3'' | |
| Kitchen | 14'6'' x 11'0'' |
| Features | |||||
|---|---|---|---|---|---|
| Shared Driveway | No Pet Home | Sump Pump | |||
| Attached Garage | Dryer | Refrigerator | |||
| Stove | Washer | Hood Fan | |||
| Central air conditioning | |||||







































