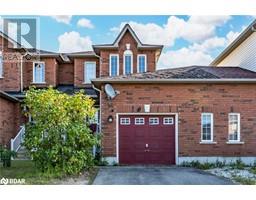63 GUNN Street Unit# Lower BA03 - City Centre, Barrie, Ontario, CA
Address: 63 GUNN Street Unit# Lower, Barrie, Ontario
Summary Report Property
- MKT ID40686127
- Building TypeHouse
- Property TypeSingle Family
- StatusRent
- Added4 weeks ago
- Bedrooms2
- Bathrooms1
- AreaNo Data sq. ft.
- DirectionNo Data
- Added On20 Dec 2024
Property Overview
BEAUTIFULLY RENOVATED LOWER-LEVEL FOR LEASE! Step into this completely renovated lower-level unit of a raised bungalow, where modern comforts and spacious living await. Enter through your private entrance and be welcomed by an open-concept layout that flows effortlessly from room to room. The large above-grade windows flood the space with natural light, creating a bright and inviting atmosphere throughout. The combined living and dining area is perfect for relaxing featuring a charming gas fireplace for those cozy nights in. The updated kitchen is both stylish and functional, offering newer appliances, ample cabinetry, sleek pot lights, and easy-care tile flooring. Two generously sized bedrooms provide plenty of space to unwind, each offering comfort and privacy. The modern 4-piece bathroom features contemporary finishes. You’ll also enjoy the convenience of a private laundry room, exclusive to the downstairs occupant. Outside, you'll have two driveway parking spaces, making coming and going a breeze. This home is perfectly situated near schools, parks, and popular Barrie shopping centers, including the Georgian Mall. With easy access to major highways, it's a short commute to RVH Hospital and Georgian College. Water and water heater rental are included, and the unit has a separate hydro meter for your convenience. You won’t want to miss out on this beautifully renovated lower-level for lease! (id:51532)
Tags
| Property Summary |
|---|
| Building |
|---|
| Land |
|---|
| Level | Rooms | Dimensions |
|---|---|---|
| Lower level | 4pc Bathroom | Measurements not available |
| Bedroom | 13'1'' x 11'9'' | |
| Primary Bedroom | 14'2'' x 13'3'' | |
| Living room/Dining room | 22'2'' x 13'1'' | |
| Kitchen | 13'3'' x 10'6'' |
| Features | |||||
|---|---|---|---|---|---|
| Dishwasher | Dryer | Refrigerator | |||
| Stove | Water softener | Hood Fan | |||
| Wine Fridge | None | ||||







































