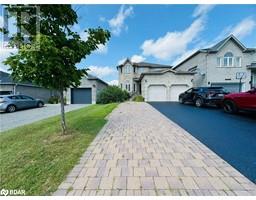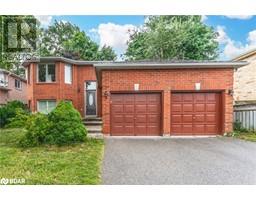73 RED MAPLE LANE, Barrie, Ontario, CA
Address: 73 RED MAPLE LANE, Barrie, Ontario
4 Beds3 BathsNo Data sqftStatus: Rent Views : 379
Price
$2,900
Summary Report Property
- MKT IDS9246337
- Building TypeRow / Townhouse
- Property TypeSingle Family
- StatusRent
- Added13 weeks ago
- Bedrooms4
- Bathrooms3
- AreaNo Data sq. ft.
- DirectionNo Data
- Added On18 Aug 2024
Property Overview
Beautiful Corner Unit Townhome With 9 Ft Ceilings On The Main Floor. Spacious And Functional Layout With 2045 Sqft Spanning Over 3 Levels. Rec Room And Den On Ground Level. Large Family Room And Living/Dining On Main Level. Large Windows Bringing In Tons Of Sunlight. Upgraded Kitchen With S/S Appliances. Huge Centre Island. Live Steps Away From The Go Train, Surrounded By Greenery, Community Parks, Playgrounds And Trails. Minutes To Lake Simcoe. (id:51532)
Tags
| Property Summary |
|---|
Property Type
Single Family
Building Type
Row / Townhouse
Storeys
3
Community Name
Innis-Shore
Title
Freehold
Parking Type
Garage
| Building |
|---|
Bedrooms
Above Grade
4
Bathrooms
Total
4
Partial
1
Interior Features
Appliances Included
Dishwasher, Hood Fan, Refrigerator, Stove, Washer
Building Features
Foundation Type
Unknown
Style
Attached
Heating & Cooling
Cooling
Central air conditioning
Heating Type
Forced air
Utilities
Utility Sewer
Sanitary sewer
Water
Municipal water
Exterior Features
Exterior Finish
Brick, Vinyl siding
Parking
Parking Type
Garage
Total Parking Spaces
2
| Level | Rooms | Dimensions |
|---|---|---|
| Third level | Primary Bedroom | 3.96 m x 3.66 m |
| Bedroom 2 | 2.74 m x 2.6 m | |
| Bedroom 3 | 2.74 m x 2.74 m | |
| Bedroom 4 | 2.43 m x 2.5 m | |
| Main level | Family room | 5.52 m x 3.84 m |
| Kitchen | 5.21 m x 2.74 m | |
| Living room | 5.52 m x 4.63 m | |
| Dining room | 5.52 m x 4.63 m | |
| Ground level | Den | 2.56 m x 2.62 m |
| Features | |||||
|---|---|---|---|---|---|
| Garage | Dishwasher | Hood Fan | |||
| Refrigerator | Stove | Washer | |||
| Central air conditioning | |||||




















































