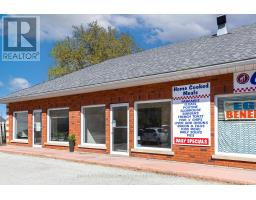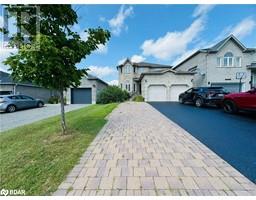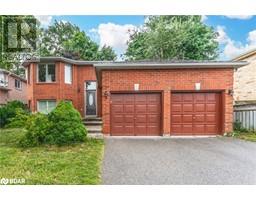8 GRACE Crescent BA09 - Painswick, Barrie, Ontario, CA
Address: 8 GRACE Crescent, Barrie, Ontario
4 Beds3 BathsNo Data sqftStatus: Rent Views : 221
Price
$3,000
Summary Report Property
- MKT ID40633443
- Building TypeHouse
- Property TypeSingle Family
- StatusRent
- Added14 weeks ago
- Bedrooms4
- Bathrooms3
- AreaNo Data sq. ft.
- DirectionNo Data
- Added On14 Aug 2024
Property Overview
Excellent opportunity to live in the family-oriented, quiet neighbourhood of Painswick. Close to schools, shopping and minutes away from the Barrie South Go Train Station. This home features 4 large bedrooms and 2 full bathrooms on the 2nd floor, with a powder room on the main. With heated tile floors in the bathrooms, you are sure to find this 2300 sq.ft. main and 2 floor home welcoming. Main & 2 floor tenant to be responsible for lawn care & snow clearing. Only the main & 2nd floor are available for rent. Tenants get 1 attached garage parking space and 1 outdoor parking. Main floor & 2nd floor tenant to be responsible for lawn care and snow clearing. Main tenants pay 70% of all utilities. (id:51532)
Tags
| Property Summary |
|---|
Property Type
Single Family
Building Type
House
Storeys
2
Square Footage
1800 sqft
Subdivision Name
BA09 - Painswick
Title
Freehold
Land Size
under 1/2 acre
Parking Type
Attached Garage
| Building |
|---|
Bedrooms
Above Grade
4
Bathrooms
Total
4
Partial
1
Interior Features
Appliances Included
Central Vacuum, Dryer, Water softener, Washer, Window Coverings, Garage door opener
Basement Type
Full (Partially finished)
Building Features
Features
Sump Pump
Style
Detached
Architecture Style
2 Level
Square Footage
1800 sqft
Rental Equipment
Water Heater
Heating & Cooling
Cooling
Central air conditioning
Heating Type
Forced air
Utilities
Utility Sewer
Municipal sewage system
Water
Municipal water
Exterior Features
Exterior Finish
Brick
Neighbourhood Features
Community Features
School Bus
Amenities Nearby
Park, Public Transit, Schools, Shopping
Parking
Parking Type
Attached Garage
Total Parking Spaces
2
| Land |
|---|
Lot Features
Fencing
Fence
Other Property Information
Zoning Description
Res
| Level | Rooms | Dimensions |
|---|---|---|
| Second level | 4pc Bathroom | Measurements not available |
| Bedroom | 12'4'' x 8'10'' | |
| Bedroom | 12'0'' x 9'10'' | |
| Bedroom | 12'3'' x 10'7'' | |
| 4pc Bathroom | Measurements not available | |
| Primary Bedroom | 16'11'' x 14'9'' | |
| Main level | 2pc Bathroom | Measurements not available |
| Laundry room | Measurements not available | |
| Kitchen | 18'0'' x 10'7'' | |
| Living room | 25'1'' x 10'4'' | |
| Family room | 18'11'' x 9'10'' |
| Features | |||||
|---|---|---|---|---|---|
| Sump Pump | Attached Garage | Central Vacuum | |||
| Dryer | Water softener | Washer | |||
| Window Coverings | Garage door opener | Central air conditioning | |||























































