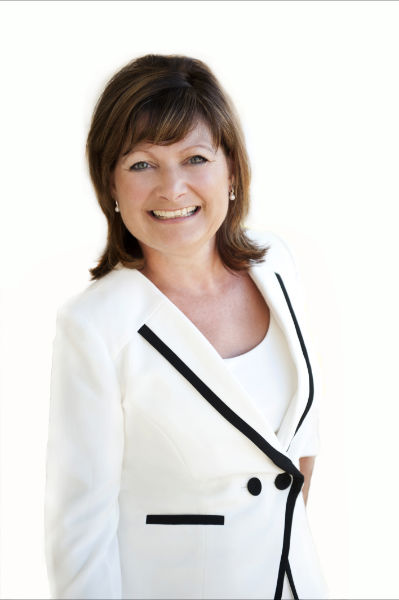1612 FLUME ROAD, Barriere, British Columbia, CA
Address: 1612 FLUME ROAD, Barriere, British Columbia
Summary Report Property
- MKT ID176331
- Building TypeHouse
- Property TypeSingle Family
- StatusBuy
- Added25 weeks ago
- Bedrooms3
- Bathrooms2
- Area1610 sq. ft.
- DirectionNo Data
- Added On24 Aug 2024
Property Overview
Nestled on a sprawling 19.62-acre lot with river frontage, this custom-built rancher offers a harmonious blend of comfort, efficiency, and natural beauty. Designed for hassle-free living, this 3-bdrm, 2 -baths rancher prioritizes easy maintenance. A warm and inviting open floor plan ensures seamless flow between living spaces. The bright central country kitchen boasts ample cupboard and counter space. Imagine cooking with a propane range, wall oven, and side-by-side fridge freezer. The open dining area is perfect for entertaining guests & provides access to a spacious covered deck (10 x 18) where you can unwind and enjoy the serene surroundings. Stay cozy with efficient propane radiant heating. A central wood stove adds rustic charm and warmth. Additional insulation ensures energy efficiency year-round. Property is benched and tree'd with many game trails. oThe property includes a spacious shop with a new 100-amp electrical upgrade. Escape the hustle and bustle of city life and embrace the tranquility of this riverfront rancher. Whether you're seeking a permanent residence or a weekend getaway, this property offers a slice of paradise. Schedule a viewing today and experience the magic of 1612 Flume Road! Book your viewing today. (id:51532)
Tags
| Property Summary |
|---|
| Building |
|---|
| Level | Rooms | Dimensions |
|---|---|---|
| Main level | 4pc Bathroom | Measurements not available |
| 3pc Ensuite bath | Measurements not available | |
| Kitchen | 14 ft x 14 ft | |
| Dining room | 8 ft x 13 ft ,9 in | |
| Living room | 18 ft ,2 in x 21 ft | |
| Bedroom | 17 ft ,1 in x 12 ft ,7 in | |
| Bedroom | 11 ft ,7 in x 11 ft ,5 in | |
| Bedroom | 12 ft ,7 in x 12 ft ,9 in |
| Features | |||||
|---|---|---|---|---|---|
| Private setting | Open(1) | Other | |||
| Refrigerator | Washer & Dryer | Dishwasher | |||
| Microwave | Oven - Built-In | ||||



























































































