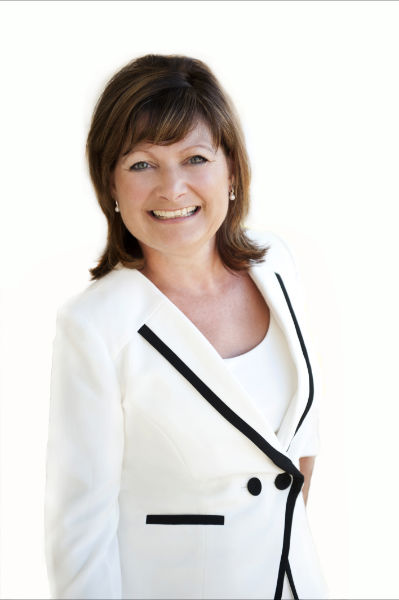4861 BIRCH Lane Barriere, Barriere, British Columbia, CA
Address: 4861 BIRCH Lane, Barriere, British Columbia
Summary Report Property
- MKT ID10329993
- Building TypeHouse
- Property TypeSingle Family
- StatusBuy
- Added11 weeks ago
- Bedrooms3
- Bathrooms2
- Area1150 sq. ft.
- DirectionNo Data
- Added On06 Dec 2024
Property Overview
Amazing 2-acre riverfront property with Endless Options. Ideally located on a quiet no-through country lane, this property offers all the advantages of a rural setting while being withing walking distance to town. This 201, 1152 sq/ft. 3-bdrm, 2 bath MH rancher features a bright open floor plan with cathedral ceiling in main living area & Low E argon gas thermal pane PVC windows throughout. The kitchen offers plenty of storage, complete w/ stainless appliances & central eating counter. Sliding door off the dining rm provides access to private west facing deck. the main bedroom includes an oversized W/I closet & 3-piece ensuite with spa-inspired soaker tub. Included is an insulated/heated 1 car garage wired with 200-amp welding plug & attached 1-bay carport, providing ample parking & storage. MH is movable with option to Build. Property has fenced-in paddock, a fire-pit by the river, RV hook-up. This slice of heaven on the Barriere River is a must see! Call LB to book your viewing. (id:51532)
Tags
| Property Summary |
|---|
| Building |
|---|
| Level | Rooms | Dimensions |
|---|---|---|
| Main level | Bedroom | 8'4'' x 7'4'' |
| Bedroom | 11'0'' x 7'6'' | |
| 3pc Ensuite bath | Measurements not available | |
| 4pc Bathroom | Measurements not available | |
| Foyer | 4' x 4' | |
| Living room | 12'4'' x 10'6'' | |
| Dining room | 10' x 10' | |
| Kitchen | 11'6'' x 9'6'' | |
| Laundry room | 11'3'' x 6'6'' | |
| Primary Bedroom | 11'4'' x 10'10'' |
| Features | |||||
|---|---|---|---|---|---|
| Cul-de-sac | Level lot | Private setting | |||
| Attached Garage(1) | Refrigerator | Dishwasher | |||
| Oven | Washer & Dryer | ||||



















































