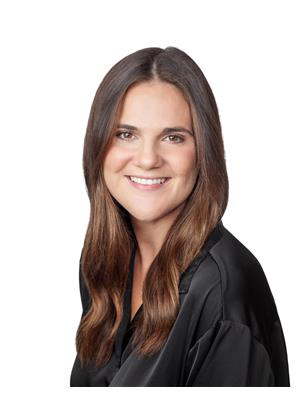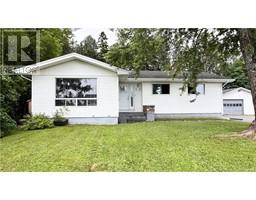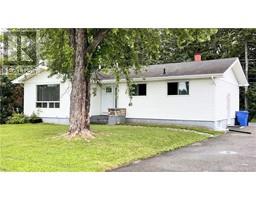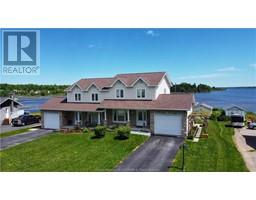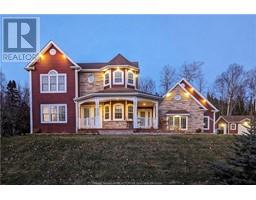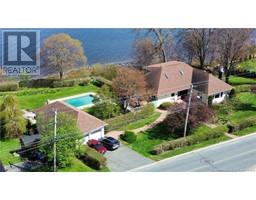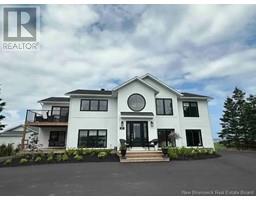1060 Vanier Boulevard, Bathurst, New Brunswick, CA
Address: 1060 Vanier Boulevard, Bathurst, New Brunswick
Summary Report Property
- MKT IDNB108475
- Building TypeHouse
- Property TypeSingle Family
- StatusBuy
- Added12 weeks ago
- Bedrooms3
- Bathrooms3
- Area2630 sq. ft.
- DirectionNo Data
- Added On17 Dec 2024
Property Overview
This well-maintained residence with one bedroom apartment boasts amazing curb appeal, income potential, and plenty of space both inside and outsidetruly, it has it all! The beautiful exterior features canexel siding and brick, along with an interlocking brick driveway leading to an insulated detached garage. The yard is beautifully landscaped and spacious - with large back deck and storage shed. Inside, you are greeted by a bright and open entrance that flows into a spacious living room with cathedral ceiling, a stone fireplace with an electric insert, and charming wood beams. A temporary wall currently divides the living room for an office space but can be easily removed to restore the open layout. The expansive kitchen and dining area is perfect for cooking and entertaining, featuring solid wood cabinets and elegant quartz countertops. The main floor includes two generous bedrooms, including a primary suite with an ensuite bathroom. The main floor bathroom is finished with ceramic tiles and is wheelchair accessible. At the back of the house, a large sunroom providing additional living space, ideal for year-round enjoyment. On the side of the home, you'll find a second private driveway with a side entrance to an updated one-bedroom apartment, complete with its own side yard area. (id:51532)
Tags
| Property Summary |
|---|
| Building |
|---|
| Level | Rooms | Dimensions |
|---|---|---|
| Basement | Bedroom | 10'2'' x 11'10'' |
| Living room | 13'6'' x 15'9'' | |
| Bath (# pieces 1-6) | 4'8'' x 9'8'' | |
| Kitchen | 7'7'' x 15'8'' | |
| Laundry room | 13'1'' x 6'5'' | |
| Other | 15'9'' x 10'8'' | |
| Storage | 9'2'' x 10'5'' | |
| Main level | Bedroom | 12'5'' x 10'3'' |
| 3pc Bathroom | 5'1'' x 9'6'' | |
| 2pc Ensuite bath | 5'1'' x 7'6'' | |
| Primary Bedroom | 16'3'' x 11'3'' | |
| Sunroom | 11'8'' x 21'1'' | |
| Living room | 13'8'' x 26'7'' | |
| Kitchen | 21'1'' x 12'3'' |
| Features | |||||
|---|---|---|---|---|---|
| Balcony/Deck/Patio | Detached Garage | Garage | |||
| Heat Pump | |||||











































