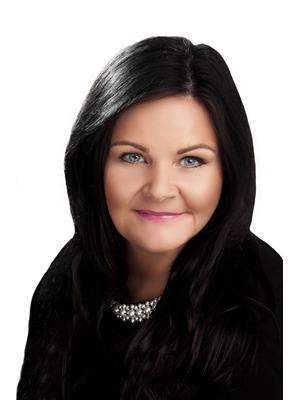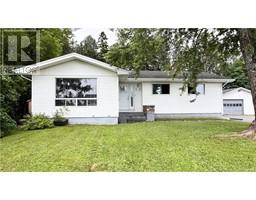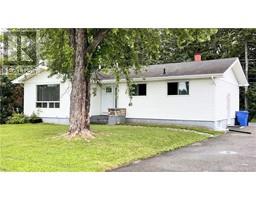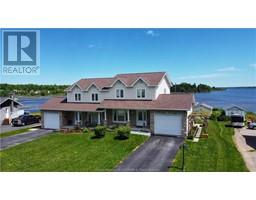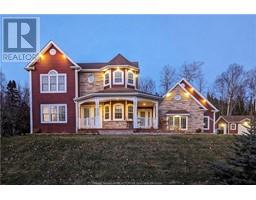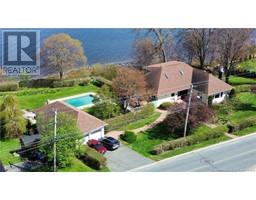251 Bayshore, Bathurst, New Brunswick, CA
Address: 251 Bayshore, Bathurst, New Brunswick
Summary Report Property
- MKT IDNB101645
- Building TypeHouse
- Property TypeSingle Family
- StatusBuy
- Added38 weeks ago
- Bedrooms4
- Bathrooms4
- Area2490 sq. ft.
- DirectionNo Data
- Added On17 Jun 2024
Property Overview
**Breathtaking Sunsets Await You at Carron Point Beach** This stunning beachfront home on the Bay of Chaleur features 4 bedrooms and 4 bathrooms. The spacious layout offers three living areas, an open living kitchen area with a wood-burning fireplace, and luxurious amenities such as recessed lighting with dimmers. For personalized comfort in all seasons, the home is equipped with three heat pumps. The bathrooms are designed for ultimate relaxation, featuring a custom European shower with dual shower heads and a walk-in design, as well as a soaker tub overlooking the beach and sunsets. The lower level provides two private suite areas for guests, ensuring privacy and convenience. Enjoy the beach, the view and an outdoor fireplace, all adding to the home's appeal. Experience unparalleled comfort and tranquility in this beautiful home, designed for relaxation and luxury. Vendor is licensed as a realtor under the Real Estate Agents Act in the Province of New Brunswick. Taxes currently doubled (id:51532)
Tags
| Property Summary |
|---|
| Building |
|---|
| Level | Rooms | Dimensions |
|---|---|---|
| Basement | Bath (# pieces 1-6) | 10'8'' x 17'7'' |
| Kitchen/Dining room | 10'8'' x 17'7'' | |
| Bedroom | 10'9'' x 10'3'' | |
| Living room | 10'1'' x 14'4'' | |
| Bath (# pieces 1-6) | 5'6'' x 10'3'' | |
| Recreation room | 13'7'' x 22'9'' | |
| Main level | Foyer | 8'9'' x 4'2'' |
| Ensuite | 5'5'' x 10'8'' | |
| Primary Bedroom | 15'7'' x 10'8'' | |
| Bedroom | 14'6'' x 9'6'' | |
| Pantry | 7'1'' x 5'7'' | |
| Bath (# pieces 1-6) | 7'0'' x 11'8'' | |
| Living room | 19'3'' x 14'0'' | |
| Kitchen | 16'1'' x 20'9'' | |
| Dining room | 11'3'' x 18'9'' |
| Features | |||||
|---|---|---|---|---|---|
| Attached Garage | Detached Garage | Heat Pump | |||














































