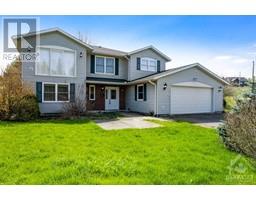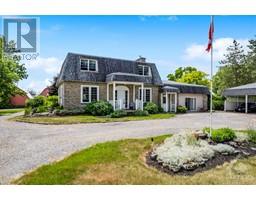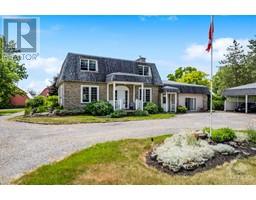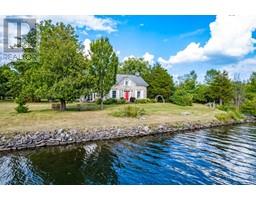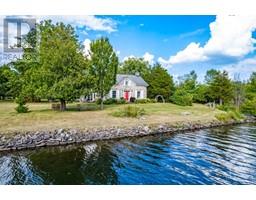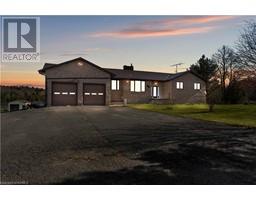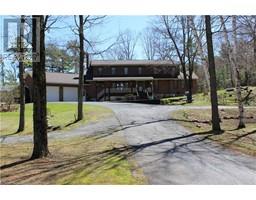4004 HIAWATHA LANE Dog Lake, Battersea, Ontario, CA
Address: 4004 HIAWATHA LANE, Battersea, Ontario
Summary Report Property
- MKT ID1389869
- Building TypeHouse
- Property TypeSingle Family
- StatusBuy
- Added14 weeks ago
- Bedrooms4
- Bathrooms3
- Area0 sq. ft.
- DirectionNo Data
- Added On11 Aug 2024
Property Overview
Facing east for glorious sunrises, two picturesque treed acres on Dog Lake where you can boat to Rideau Canal. Located at the end of quiet road, lovely custom walkout bungalow and detached double garage. The spacious 4bed, 3 full bath home offers open flowing floor plan for easy family living. Sunshine flows thru big windows in living room that has wall-mounted fireplace. Dining area with big bay window. Kitchen island and dinette area share patio doors to expansive deck for panoramic lake views. Family room has Palladian windows and access to deck. Primary bedroom walk-in closet plus ensuite glass shower and deep soaker tub overlooking lake. Main floor second bedroom and 3-pc bathroom. Above grade, walkout lower level includes rec room, two bedrooms, 3-pc bathroom and laundry-mudroom. Metal roof 2019. Detached heated garage built 2020. Plus, a sugarshack/storage shed. Waterfront 310' with fabulous sandy beach. Hi-speed. Cell service. Private road fee approx $450/yr. 20 mins Kingston. (id:51532)
Tags
| Property Summary |
|---|
| Building |
|---|
| Land |
|---|
| Level | Rooms | Dimensions |
|---|---|---|
| Lower level | Recreation room | 20'0" x 19'8" |
| Bedroom | 12'0" x 10'11" | |
| Bedroom | 12'0" x 10'10" | |
| 4pc Bathroom | 9'7" x 7'9" | |
| Laundry room | 12'7" x 5'10" | |
| Utility room | 26'8" x 6'5" | |
| Main level | Foyer | 13'7" x 10'1" |
| Living room/Fireplace | 19'7" x 16'2" | |
| Dining room | 14'9" x 10'1" | |
| Kitchen | 11'11" x 11'1" | |
| Eating area | 11'10" x 11'3" | |
| Family room | 16'6" x 10'9" | |
| Primary Bedroom | 15'10" x 11'10" | |
| Other | 6'3" x 6'0" | |
| 4pc Ensuite bath | 12'0" x 5'11" | |
| Bedroom | 12'8" x 10'1" | |
| 3pc Bathroom | 6'7" x 6'0" |
| Features | |||||
|---|---|---|---|---|---|
| Beach property | Private setting | Treed | |||
| Attached Garage | Detached Garage | Gravel | |||
| Surfaced | Refrigerator | Oven - Built-In | |||
| Cooktop | Dishwasher | Dryer | |||
| Hood Fan | Washer | Hot Tub | |||
| Blinds | Central air conditioning | Air exchanger | |||



































