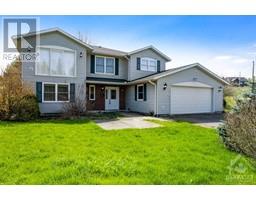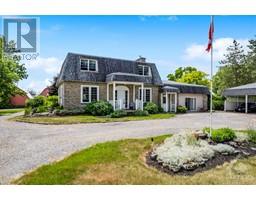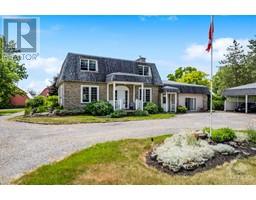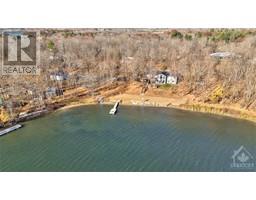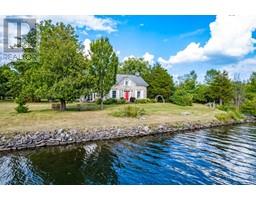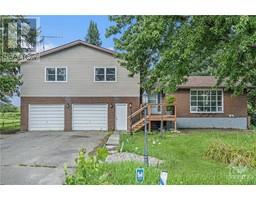105 RATHWELL ROAD Tay River, Perth, Ontario, CA
Address: 105 RATHWELL ROAD, Perth, Ontario
Summary Report Property
- MKT ID1392053
- Building TypeHouse
- Property TypeAgriculture
- StatusBuy
- Added14 weeks ago
- Bedrooms3
- Bathrooms1
- Area0 sq. ft.
- DirectionNo Data
- Added On13 Aug 2024
Property Overview
Exceptional stone home has 50 secluded acres with 1,679' on Tay River, 5 mins from Perth. Peaceful setting, next to and across from Conservation Areas. The three bedroom century home offers you refined elegance. Foyer and sunroom addition exquisitely built with stone matching original 1860 home. Large foyer built-in cabinets and bench. French doors to sunroom with in-floor heat & magnificent sunset views. Sitting area open to living room with Jotul woodstove. Light-filled granite kitchen has big windows. Formal dining room overlooks pastoral landscape. Second level, wide plank softwood floors and three endearing bedrooms. Primary bedroom cheater door to bathroom. Lower level insulated & drywalled with laundry & storage. Closed-loop ground-source heat pump, with central air. Detached double garage. Barn, 2 stalls & loft. Hi-speed. Cell service. Walk to Rideau Trail & follow 4.5km to Perth. Besides your forever home, property also investment as lot could be sold with lot line adjustment. (id:51532)
Tags
| Property Summary |
|---|
| Building |
|---|
| Land |
|---|
| Level | Rooms | Dimensions |
|---|---|---|
| Second level | Primary Bedroom | 11'11" x 10'1" |
| 4pc Bathroom | 10'1" x 8'11" | |
| Bedroom | 13'4" x 9'8" | |
| Bedroom | 13'3" x 10'0" | |
| Sitting room | 7'1" x 3'8" | |
| Lower level | Laundry room | 13'0" x 10'4" |
| Storage | 31'0" x 10'1" | |
| Main level | Foyer | 11'9" x 10'5" |
| Sunroom | 22'4" x 13'1" | |
| Living room | 15'1" x 12'9" | |
| Dining room | 12'3" x 10'9" | |
| Kitchen | 13'8" x 10'0" | |
| Sitting room | 12'4" x 5'8" | |
| Foyer | 7'6" x 5'10" | |
| Utility room | 16'10" x 9'8" |
| Features | |||||
|---|---|---|---|---|---|
| Acreage | Private setting | Wooded area | |||
| Farm setting | Detached Garage | Oversize | |||
| Gravel | Refrigerator | Dryer | |||
| Hood Fan | Stove | Washer | |||
| Alarm System | Central air conditioning | Air exchanger | |||



































