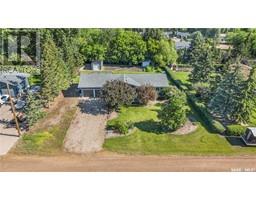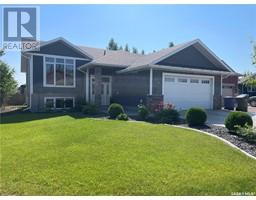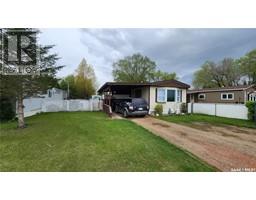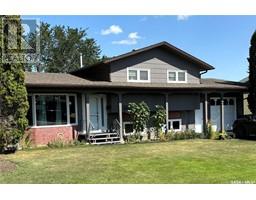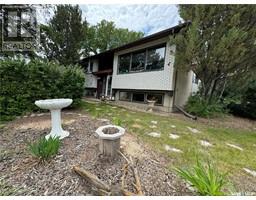132 28th STREET, Battleford, Saskatchewan, CA
Address: 132 28th STREET, Battleford, Saskatchewan
Summary Report Property
- MKT IDSK976633
- Building TypeHouse
- Property TypeSingle Family
- StatusBuy
- Added18 weeks ago
- Bedrooms5
- Bathrooms2
- Area2037 sq. ft.
- DirectionNo Data
- Added On14 Jul 2024
Property Overview
Embrace the past while living in the present with this captivating 1905 character home that boasts modern conveniences while maintaining its historic charm. Nestled on a manicured .49 acres over looking the river valley, this property offer not only space to enjoy the outdoors but freedom for extra parking, gardening, sport activities and more. There are 3 bedrooms on the main level and two large bedrooms on the second level. The kitchen has lots of cupboard and counter space and lots of room to move freely. The main level also features a cozy living room with inviting ambiance, thanks to a wood burning fireplace. A perfect place to unwind after a long day. There is main floor laundry as well as two additional 4pc bathrooms. There are three ways to get to the spectacular wrap around deck to enjoy the breathtaking views of the river valley. The double detached garage offers both convenience and storage space, ensuring your vehicles and belongings are safe from the elements. This character home is more than just a house, it's a piece of history, waiting for its next chapter to be written. Don't miss this rare opportunity to own a slice of the past in a prime location. Schedule a showing today! (id:51532)
Tags
| Property Summary |
|---|
| Building |
|---|
| Level | Rooms | Dimensions |
|---|---|---|
| Second level | Family room | 17'4 x 12' |
| Bedroom | 17' x 19'4" | |
| Bedroom | 17' x 19' | |
| Storage | 9' x 10' | |
| Storage | 9' x 10' | |
| Main level | Kitchen | 16'9" x 12'6" |
| Office | 4'11" x 7'7" | |
| Family room | 15' x 14' | |
| Living room | 4'13" x 15' | |
| Bedroom | 7'5" x 13'5" | |
| Foyer | 20'4" x 7'4" | |
| Bedroom | 12'4" x 14' | |
| Laundry room | 10' x 12'8" | |
| 4pc Bathroom | 7' x 5' | |
| Bedroom | 9'9" x 15'8" | |
| 4pc Bathroom | 6'4" x 11' |
| Features | |||||
|---|---|---|---|---|---|
| Treed | Irregular lot size | Double width or more driveway | |||
| Detached Garage | Interlocked | Parking Space(s)(7) | |||
| Washer | Refrigerator | Dishwasher | |||
| Dryer | Window Coverings | Storage Shed | |||
| Stove | |||||



























