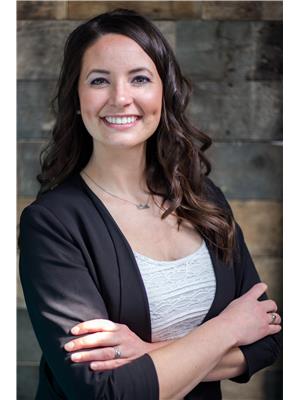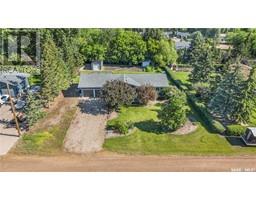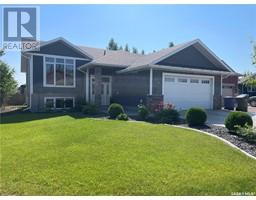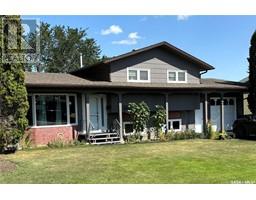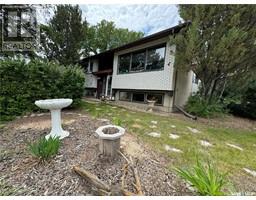461 35th STREET W, Battleford, Saskatchewan, CA
Address: 461 35th STREET W, Battleford, Saskatchewan
Summary Report Property
- MKT IDSK969609
- Building TypeMobile Home
- Property TypeSingle Family
- StatusBuy
- Added13 weeks ago
- Bedrooms3
- Bathrooms1
- Area1088 sq. ft.
- DirectionNo Data
- Added On16 Aug 2024
Property Overview
Set in the picturesque Battleford, SK, this charming 3-bedroom, 1-bathroom mobile home on a leased lot offers an enticing opportunity for investors seeking passive income or individuals in search of an affordable living option. Every evening, soak in the breathtaking views of the sunset casting its golden hues over the tranquil river, right from the comfort of your own living room. Step inside to discover a warm and inviting ambiance highlighted by a cozy gas fireplace, perfect for those chilly Saskatchewan evenings. The spacious living room provides ample space for relaxation and entertainment, while the well-appointed kitchen, complete with an eat-in area and a skylight, ensures convenience and functionality. Whether you're hosting gatherings or simply unwinding after a long day, the covered deck provides a serene outdoor retreat to enjoy the fresh air year-round. Convenient amenities include a carport and ample off-street parking, ensuring hassle-free mobility for residents and guests alike. Don't miss out on this opportunity to embrace the beauty of Battleford while enjoying the comforts of home. Whether you're looking to invest or seeking an affordable living option, this mobile home offers the perfect blend of charm, convenience, and affordability. Schedule your viewing today and make this your own slice of Saskatchewan paradise! (id:51532)
Tags
| Property Summary |
|---|
| Building |
|---|
| Land |
|---|
| Level | Rooms | Dimensions |
|---|---|---|
| Main level | Primary Bedroom | 13'5" x 14'10" |
| Bedroom | 7'9" x 11'1" | |
| Bedroom | 7'9" x 11'1" | |
| Laundry room | 7'7" x 6'8" | |
| 4pc Bathroom | 7'8" x 7'7" | |
| Kitchen/Dining room | 14'10" x 12'8" | |
| Living room | 16'5" x 14'9" |
| Features | |||||
|---|---|---|---|---|---|
| Treed | Rectangular | Covered | |||
| None | Gravel | Parking Space(s)(3) | |||
| Washer | Refrigerator | Dryer | |||
| Storage Shed | Stove | ||||










