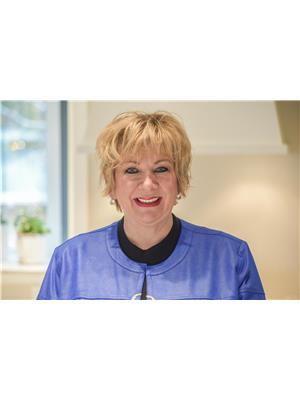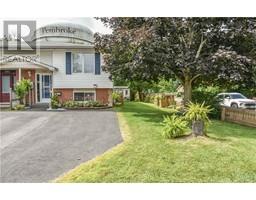17 HARRIS CRESCENT Beachburg, Beachburg, Ontario, CA
Address: 17 HARRIS CRESCENT, Beachburg, Ontario
Summary Report Property
- MKT ID1386289
- Building TypeHouse
- Property TypeSingle Family
- StatusBuy
- Added18 weeks ago
- Bedrooms5
- Bathrooms4
- Area0 sq. ft.
- DirectionNo Data
- Added On12 Jul 2024
Property Overview
PRIVATE WATERFRONT RETREAT Sprawling all brick bungalow, with views of Jackson Lake from all angles. 1hr frm Kanata, 20 min to Pembroke. Att double garage, detached dbl garage. Sandy beach, dive from dock, fabulous swimming. Great bass fishing, spring-fed lake. Custom 4 level EXEC home, 5 spacious bdrms, 4 family rooms on multiple levels , 2 gas, 1 wood fps, DR rm for entertaining family & friends, breathtaking views of the Lake. renovated chef's caliber kitchen boasts Corian counters, exquisite cabinetry, oversized island , bar sink, wine fridge, pantry top SS appliances. Home gym, office. L-shaped solarium overlooks patio & pool with entrance to the balcony. Lge primary bedroom, newly renovated ensuite.Heated salt wtr pool, interlock patio & pool house kitchenette, bth & change rm. LL spa level boasts a wet sauna, 3 pc WRm hot tub. Home has heat pump system, heating and cooling. One of a kind home, Your cottage, multi-generational home, home business. 24 Hr Irrev on all offers. (id:51532)
Tags
| Property Summary |
|---|
| Building |
|---|
| Land |
|---|
| Level | Rooms | Dimensions |
|---|---|---|
| Lower level | Gym | 10'4" x 14'4" |
| 3pc Bathroom | 12'1" x 7'11" | |
| Den | 11'1" x 11'0" | |
| Workshop | 12'0" x 11'8" | |
| Family room | 11'1" x 11'7" | |
| Other | 18'3" x 11'7" | |
| Recreation room | 23'3" x 17'2" | |
| Bedroom | 14'5" x 13'9" | |
| Main level | Family room | 14'0" x 22'5" |
| Kitchen | 16'6" x 22'0" | |
| Primary Bedroom | 12'2" x 17'7" | |
| 4pc Ensuite bath | 5'0" x 10'4" | |
| Living room | 12'5" x 21'0" | |
| Mud room | 9'0" x 12'9" | |
| Bedroom | 13'10" x 9'9" | |
| Other | 6'6" x 10'2" | |
| Den | 12'3" x 14'6" | |
| Foyer | 9'0" x 12'9" | |
| Bedroom | 17'7" x 9'10" | |
| Dining room | 14'6" x 23'5" | |
| Solarium | 23'9" x 7'3" | |
| 5pc Bathroom | 5'8" x 13'10" |
| Features | |||||
|---|---|---|---|---|---|
| Automatic Garage Door Opener | Attached Garage | Detached Garage | |||
| Refrigerator | Oven - Built-In | Cooktop | |||
| Dishwasher | Dryer | Microwave | |||
| Washer | Wine Fridge | Alarm System | |||
| Hot Tub | Heat Pump | Exercise Centre | |||





































