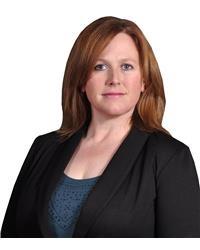1874 / 1876 BEACHBURG ROAD Beachburg, Beachburg, Ontario, CA
Address: 1874 / 1876 BEACHBURG ROAD, Beachburg, Ontario
Summary Report Property
- MKT ID1379435
- Building TypeHouse
- Property TypeSingle Family
- StatusBuy
- Added13 weeks ago
- Bedrooms4
- Bathrooms3
- Area0 sq. ft.
- DirectionNo Data
- Added On17 Aug 2024
Property Overview
Don't miss out on this amazing opportunity! Welcome to 1874 & 1876 Beachburg Rd - a beautiful house with separate shop located right next door. Situated on a corner lot in a quaint village, this 4-bedroom home offers a large living room with high ceilings and a natural gas fireplace. Pocket doors lead to a huge formal dining room. Other features include a newer kitchen, renovated bathroom with walk-in shower, efficient heat/hydro, original hardwood floors, tons of natural light, detached garage and gorgeous backyard with private patio and perennial gardens. The shop is ideal for a retail space, cafe, or whatever business venture you can dream up. A courtyard between the house and shop offers additional commercial space. A 2-piece bathroom, office and two large rooms complete the shop. As an added bonus, a 10' tunnel connects the two buildings. Whether you aspire to start a business or seek rental income to cover your mortgage, this home offers comfort, style, and potential. (id:51532)
Tags
| Property Summary |
|---|
| Building |
|---|
| Land |
|---|
| Level | Rooms | Dimensions |
|---|---|---|
| Second level | Bedroom | 14'4" x 11'1" |
| Bedroom | 14'5" x 11'11" | |
| Bedroom | 16'5" x 10'7" | |
| Bedroom | 13'2" x 7'10" | |
| Full bathroom | 9'9" x 7'1" | |
| Main level | Living room | 18'5" x 14'8" |
| Dining room | 15'2" x 12'3" | |
| Kitchen | 15'3" x 10'7" | |
| 2pc Bathroom | 4'7" x 3'6" | |
| Foyer | 14'1" x 8'9" | |
| Mud room | 7'4" x 4'3" | |
| Other | Other | 19'0" x 18'10" |
| Other | 20'0" x 19'1" | |
| Office | 10'11" x 7'5" | |
| 2pc Bathroom | 8'4" x 5'6" |
| Features | |||||
|---|---|---|---|---|---|
| Corner Site | Detached Garage | Refrigerator | |||
| Dishwasher | Dryer | Hood Fan | |||
| Stove | Washer | None | |||


































