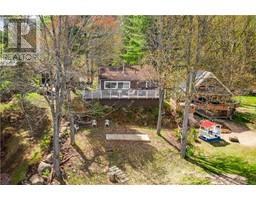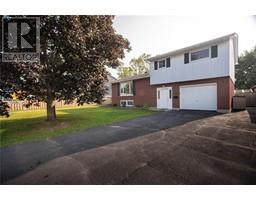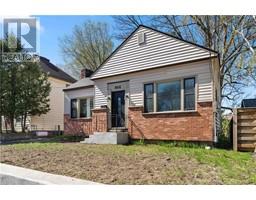125 SPRINGFIELD CRESCENT Townline, Pembroke, Ontario, CA
Address: 125 SPRINGFIELD CRESCENT, Pembroke, Ontario
Summary Report Property
- MKT ID1407231
- Building TypeHouse
- Property TypeSingle Family
- StatusBuy
- Added14 weeks ago
- Bedrooms3
- Bathrooms2
- Area0 sq. ft.
- DirectionNo Data
- Added On15 Aug 2024
Property Overview
Welcome to 125 Springfield Crescent. This lovely home features 3 bedrooms and 2 bathrooms and is conveniently located in a great neighbourhood close to the hospital and all amenities. The main floor offers a walkout to a brand-new deck, perfect for enjoying the warmer weather. With a new furnace and central air installed in 2016, along with a new roof, this home ensures comfort and peace of mind. The property is bright and airy, thanks to tons of natural light and newer windows throughout. The large lower-level family room provides ample space for relaxation and entertainment. This property also features a fully fenced backyard with a shed, efficient natural gas heat, tons of storage throughout, a huge laundry room on the lower level, and a luxurious jacuzzi tub. An inspection report completed in June 2024 is available for buyers interested in purchasing this beautiful, move-in ready home. Book a showing today! *All offers must contain an irrevocable of at least 24 hours. (id:51532)
Tags
| Property Summary |
|---|
| Building |
|---|
| Land |
|---|
| Level | Rooms | Dimensions |
|---|---|---|
| Lower level | Bedroom | 12'1" x 11'5" |
| Full bathroom | 9'0" x 5'8" | |
| Laundry room | 11'4" x 8'11" | |
| Family room | 20'7" x 13'9" | |
| Main level | Living room | 14'10" x 13'11" |
| Dining room | 10'9" x 9'3" | |
| Kitchen | 10'0" x 9'0" | |
| Bedroom | 11'5" x 11'4" | |
| Bedroom | 10'9" x 10'0" | |
| Full bathroom | 9'11" x 5'1" |
| Features | |||||
|---|---|---|---|---|---|
| None | Central air conditioning | ||||

















































