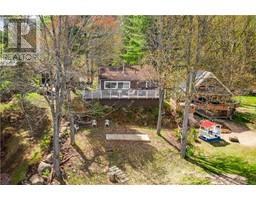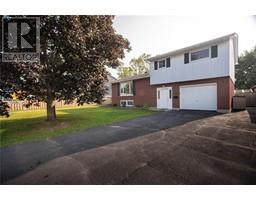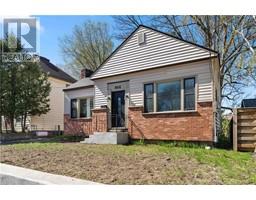11 BEHNKE CRESCENT Petawawa, Pembroke, Ontario, CA
Address: 11 BEHNKE CRESCENT, Pembroke, Ontario
Summary Report Property
- MKT ID1402317
- Building TypeHouse
- Property TypeSingle Family
- StatusBuy
- Added18 weeks ago
- Bedrooms5
- Bathrooms3
- Area0 sq. ft.
- DirectionNo Data
- Added On15 Jul 2024
Property Overview
Stunning well maintained custom 2 story home located between Petawawa and Pembroke. Features 5 bedrooms, 3 bathrooms and sits on a large corner lot in a quiet neighbourhood, steps to the Ottawa River. (gorgeous views!!). So many features to impress you. The Chefs kitchen has ample maple cabinets, a large island and plenty of storage.(appliances included). Patio door access from the kitchen to the covered deck for year round Barbecuing. Spacious living room with custom wet bar (mini fridge included), patio door access to the backyard, stone fireplace and cathedral ceilings. Large Dining room with wood fireplace. Main floor laundry, 3 piece bathroom, office/bedroom, access to the attached 3 car garage. The second level has 4 bedrooms (spacious primary w ensuite and a walk in closet & stunning views of the Ottawa River, cozy wood fireplace. The backyard is an outdoor paradise with 2 patios and a fenced area for kids or Fido. All offers to contain 24 hour irrevocable. (id:51532)
Tags
| Property Summary |
|---|
| Building |
|---|
| Land |
|---|
| Level | Rooms | Dimensions |
|---|---|---|
| Second level | Primary Bedroom | 24'9" x 11'9" |
| 3pc Ensuite bath | 8'8" x 6'8" | |
| Bedroom | 15'10" x 10'10" | |
| Bedroom | 13'0" x 10'10" | |
| Bedroom | 11'0" x 10'0" | |
| Den | 10'10" x 7'6" | |
| 4pc Bathroom | 8'8" x 7'6" | |
| Main level | Kitchen | 17'0" x 13'4" |
| Living room | 21'0" x 21'0" | |
| Dining room | 18'4" x 11'8" | |
| 4pc Bathroom | 7'7" x 6'2" | |
| Bedroom | 12'6" x 11'6" | |
| Laundry room | 10'4" x 10'0" |
| Features | |||||
|---|---|---|---|---|---|
| Corner Site | Flat site | Automatic Garage Door Opener | |||
| Attached Garage | Refrigerator | Dishwasher | |||
| Dryer | Hood Fan | Microwave Range Hood Combo | |||
| Stove | Washer | Wine Fridge | |||
| Blinds | Slab | Central air conditioning | |||
















































