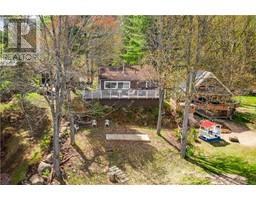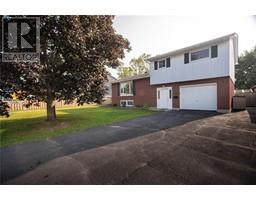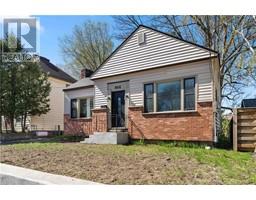860 PEMBROKE STREET W Forced Road, Pembroke, Ontario, CA
Address: 860 PEMBROKE STREET W, Pembroke, Ontario
Summary Report Property
- MKT ID1400715
- Building TypeHouse
- Property TypeSingle Family
- StatusBuy
- Added13 weeks ago
- Bedrooms4
- Bathrooms2
- Area0 sq. ft.
- DirectionNo Data
- Added On22 Aug 2024
Property Overview
Gifting a charming living experience & steeped in character. A stone throw to Riverside Park & an easy commute to both Petawawa & down town Pembroke. Welcome to 860 Pembroke Street W. Large foyer greets you upon entry & offers plenty of space to kick off your boots & leave your day at the door. The main floor gives a spacious & unique layout; a bright, eat-in kitchen upon entry with plenty of cabinetry & island, sizeable living room & a large primary that overlooks the back yard, with bonus access to the garage & basement. 2nd level features 3 generously sized bedrooms & a newly renovated main bathroom (2024) with tiled shower & modern touches. Basement level holds a 2nd bathroom, laundry, ample storage & plenty of space to add your own touch. Boasting large windows throughout, flooding the home with natural light, fenced in yard with double gate offers a peaceful escape as well as both attached & detached garage for extra storage. 24 hour irrevocable on all offers. (id:51532)
Tags
| Property Summary |
|---|
| Building |
|---|
| Land |
|---|
| Level | Rooms | Dimensions |
|---|---|---|
| Second level | Bedroom | 13'4" x 10'1" |
| 3pc Bathroom | 8'2" x 4'4" | |
| Bedroom | 13'9" x 9'5" | |
| Bedroom | 11'6" x 9'4" | |
| Basement | 3pc Bathroom | 7'5" x 7'5" |
| Storage | Measurements not available | |
| Main level | Foyer | Measurements not available |
| Kitchen | 14'0" x 11'0" | |
| Living room/Dining room | 20'9" x 13'11" | |
| Primary Bedroom | 16'6" x 14'0" |
| Features | |||||
|---|---|---|---|---|---|
| Attached Garage | Detached Garage | Inside Entry | |||
| Refrigerator | Dryer | Stove | |||
| Washer | Central air conditioning | ||||















































