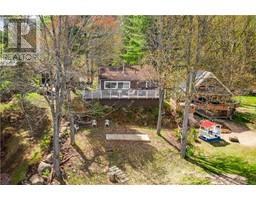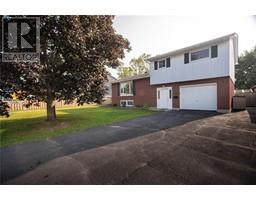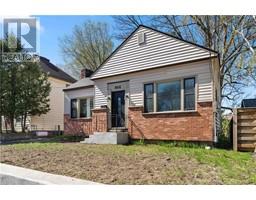701 FISCHER STREET Trafalgar Road, Pembroke, Ontario, CA
Address: 701 FISCHER STREET, Pembroke, Ontario
Summary Report Property
- MKT ID1408473
- Building TypeHouse
- Property TypeSingle Family
- StatusBuy
- Added12 weeks ago
- Bedrooms4
- Bathrooms2
- Area0 sq. ft.
- DirectionNo Data
- Added On23 Aug 2024
Property Overview
Spacious Family Home on a Quiet Street Discover your perfect sanctuary in this beautifully maintained 4-bedroom, 2-bathroom home nestled on a tranquil street. Enjoy spacious living areas, ideal for entertaining family and friends. Key Features: Main Floor Laundry: Convenience at your fingertips. Large Principal Bedroom: Enjoy your own private retreat with an ensuite and access to the laundry room. Jack and Jill Bathroom Upstairs: Share the bathroom conveniently between three bedrooms. Spacious Living Areas: Large kitchen for gathering, family room for relaxing, and expansive bedrooms for retreating. Detached Garage: Secure parking and extra storage space. This is a rare find for a home of this size. Don't miss this opportunity to make it yours! (id:51532)
Tags
| Property Summary |
|---|
| Building |
|---|
| Land |
|---|
| Level | Rooms | Dimensions |
|---|---|---|
| Second level | Bedroom | 19'3" x 15'0" |
| Bedroom | 14'9" x 9'11" | |
| Bedroom | 12'1" x 10'5" | |
| 4pc Bathroom | 8'7" x 14'5" | |
| Main level | Kitchen | 10'2" x 15'2" |
| Dining room | 12'9" x 11'11" | |
| Laundry room | 7'7" x 5'3" | |
| Primary Bedroom | 15'4" x 15'7" | |
| 4pc Bathroom | 7'7" x 7'11" | |
| Living room | 17'11" x 23'2" | |
| Foyer | 13'7" x 9'7" |
| Features | |||||
|---|---|---|---|---|---|
| Flat site | Detached Garage | Refrigerator | |||
| Stove | Central air conditioning | ||||


















































