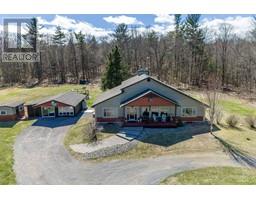27 GRACE STREET Westmeath, Westmeath, Ontario, CA
Address: 27 GRACE STREET, Westmeath, Ontario
Summary Report Property
- MKT ID1399203
- Building TypeHouse
- Property TypeSingle Family
- StatusBuy
- Added12 weeks ago
- Bedrooms4
- Bathrooms2
- Area0 sq. ft.
- DirectionNo Data
- Added On24 Aug 2024
Property Overview
This expansive three bedroom plus den home, situated on a large double lot, offers ample space and many upgrades throughout. The entire house features new flooring, enhancing its appeal. The spacious living area includes a new woodstove, efficiently heating the entire home and adding a cozy touch. Large laundry/mud room offers easy space for the active family. Each bedroom is generously sized, providing comfortable retreats for family members or guests. The bathrooms have been fully renovated with stylish fixtures, ensuring a luxurious experience. A standout feature is the screened-in porch, perfect for enjoying the outdoors.Combining extensive space,upgrades, and charming details, this home offers the ideal blend of indoor and outdoor living. Westmeath is a beautiful community close to the Ottawa river, with a couple local shops, churches and recreational facilities. 24 hour irrevocable on all offers. (id:51532)
Tags
| Property Summary |
|---|
| Building |
|---|
| Land |
|---|
| Level | Rooms | Dimensions |
|---|---|---|
| Second level | Primary Bedroom | 16'9" x 11'5" |
| Den | 11'1" x 12'11" | |
| Bedroom | 11'1" x 9'2" | |
| Bedroom | 11'3" x 10'7" | |
| 4pc Bathroom | 11'3" x 11'6" | |
| Recreation room | 16'9" x 17'9" | |
| Main level | Foyer | 6'0" x 12'5" |
| Living room/Fireplace | 11'0" x 22'5" | |
| Kitchen | 10'8" x 22'5" | |
| Laundry room | 17'1" x 11'0" | |
| Porch | 36'6" x 6'0" |
| Features | |||||
|---|---|---|---|---|---|
| Park setting | Attached Garage | Slab | |||
| Window air conditioner | |||||









































