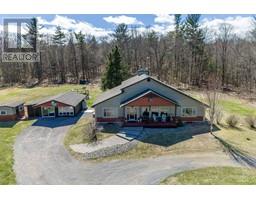597 POINT TRAIL Hennessy Bay, Westmeath, Ontario, CA
Address: 597 POINT TRAIL, Westmeath, Ontario
Summary Report Property
- MKT ID1389944
- Building TypeHouse
- Property TypeSingle Family
- StatusBuy
- Added20 weeks ago
- Bedrooms3
- Bathrooms2
- Area0 sq. ft.
- DirectionNo Data
- Added On01 Jul 2024
Property Overview
Experience cottage lifestyle at its finest on the Ottawa River with this 2400 sqft custom-built masterpiece. From the moment you step inside, you'll be greeted by beautiful water views from all principal rooms. The family room boasts a soaring 22.5’ wall of windows and a floor-to-ceiling stone fireplace that takes your breath away. The main floor features a master bedroom with a spa-like en-suite, a spacious kitchen open to a sun-filled dining room, and a 3 season timber frame sunroom with a wood fireplace. Enjoy radiant in-floor heating throughout. The 2nd floor loft offers stunning waterfront views, perfect for a TV nook and home office. There is also a 23x24’ garage with a finished bedroom above. The outdoor space is an absolute oasis with a sand beach, patio area, bunkie, meticulous landscaping, and a dock with a sitting area. Facing west, beautiful sunsets over the bay are guaranteed. Properties of this stature rarely get listed. Don't miss your chance to own a piece of paradise. (id:51532)
Tags
| Property Summary |
|---|
| Building |
|---|
| Land |
|---|
| Level | Rooms | Dimensions |
|---|---|---|
| Second level | Loft | 19'2" x 12'7" |
| Loft | 18'11" x 24'3" | |
| Main level | Living room | 16'4" x 20'5" |
| Dining room | 13'1" x 14'10" | |
| Kitchen | 12'10" x 14'10" | |
| Sitting room | 13'8" x 15'9" | |
| Bedroom | 16'2" x 11'6" | |
| 3pc Bathroom | 5'4" x 9'11" | |
| Primary Bedroom | 19'10" x 13'10" | |
| 4pc Ensuite bath | 14'11" x 9'9" | |
| Other | 9'6" x 5'6" | |
| Laundry room | 10'8" x 5'10" | |
| Secondary Dwelling Unit | Other | 13'4" x 11'10" |
| Features | |||||
|---|---|---|---|---|---|
| Acreage | Beach property | Private setting | |||
| Wooded area | Automatic Garage Door Opener | Attached Garage | |||
| Detached Garage | Refrigerator | Dishwasher | |||
| Dryer | Microwave | Stove | |||
| Washer | Alarm System | Slab | |||
| Wall unit | |||||

















































