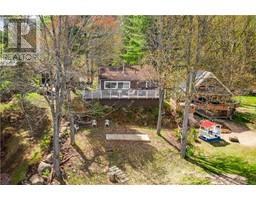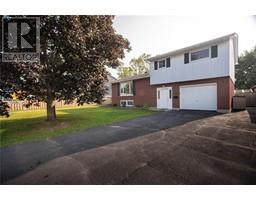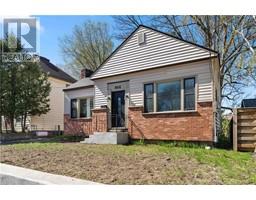45 FOREST PARK ROAD BEACHBURG RD, Pembroke, Ontario, CA
Address: 45 FOREST PARK ROAD, Pembroke, Ontario
Summary Report Property
- MKT ID1402394
- Building TypeHouse
- Property TypeSingle Family
- StatusBuy
- Added13 weeks ago
- Bedrooms5
- Bathrooms4
- Area0 sq. ft.
- DirectionNo Data
- Added On13 Jul 2024
Property Overview
Indulge in the allure of this exquisite 1640sq ft custom bungalow nestled in the coveted Laurentian Valley. Enjoy an open-concept layout, a gourmet kitchen with granite counters, under cabinet lighting & a cozy sitting area. Designed with families in mind there are 3 bedrooms & laundry on the main floor. Luxurious master suite with walk-in closet & spa-like ensuite with tiled walk in shower. Custom details include crown moldings & granite vanities. Fully finished lower level with family area & additional bedrooms. Outside, revel in the outdoor oasis, complete with composite decking, charming limestone firepit, fenced yard, & the serenity of mature trees & no rear neighbors. Prepare to be impressed by the heated garage, boasting 10x10 doors, a soaring 12-foot ceiling, & a generous 36-foot-wide driveway. Situated just 5 minutes from Pembroke & 20-minutes to Garrison Petawawa, this is the definition of luxurious rural living with urban convenience. 24hr irrevocable on offers. (id:51532)
Tags
| Property Summary |
|---|
| Building |
|---|
| Land |
|---|
| Level | Rooms | Dimensions |
|---|---|---|
| Lower level | Family room | 35'7" x 18'11" |
| Bedroom | 15'0" x 9'8" | |
| Bedroom | 15'0" x 12'0" | |
| 3pc Bathroom | 8'4" x 7'9" | |
| Main level | Dining room | 15'6" x 22'5" |
| Kitchen | 12'10" x 10'10" | |
| Primary Bedroom | 15'7" x 9'8" | |
| Bedroom | 12'3" x 9'9" | |
| Bedroom | 12'3" x 9'9" | |
| Other | 5'7" x 7'5" | |
| 4pc Ensuite bath | 9'0" x 7'8" | |
| Full bathroom | 6'3" x 7'9" | |
| 2pc Bathroom | 6'6" x 2'11" | |
| Mud room | 6'1" x 11'5" | |
| Foyer | 11'6" x 8'8" |
| Features | |||||
|---|---|---|---|---|---|
| Automatic Garage Door Opener | Attached Garage | Refrigerator | |||
| Dishwasher | Dryer | Microwave Range Hood Combo | |||
| Stove | Washer | Central air conditioning | |||
| Air exchanger | |||||



























































