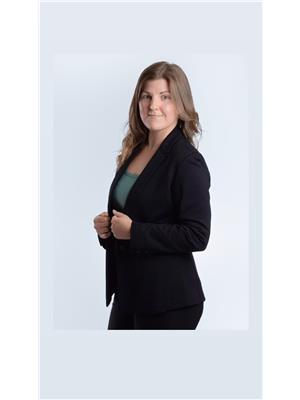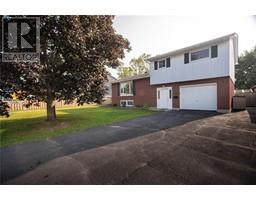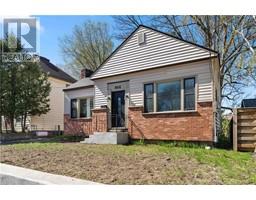80 MACGREGOR BAY TRAIL OTTAWA RIVER, Pembroke, Ontario, CA
Address: 80 MACGREGOR BAY TRAIL, Pembroke, Ontario
Summary Report Property
- MKT ID1390740
- Building TypeHouse
- Property TypeSingle Family
- StatusBuy
- Added20 weeks ago
- Bedrooms1
- Bathrooms1
- Area0 sq. ft.
- DirectionNo Data
- Added On01 Jul 2024
Property Overview
Tucked away on a quiet trail with a year round picturesque backdrop of the Ottawa River. Welcome to 80 Macgregor Bay. This waterfront property gifts open concept, main floor living with view of the rolling Laurentian mountains through every season. A blissful haven that gives a warm welcome & a flood of natural light throughout, the kitchen offering ample cabinetry & sprawling space, a cozy living room with propane fireplace & a visual serene embrace through the main window. Boasting a large bedroom & the pleasant ability to convert your office space into a 2nd bedroom. Newly renovated bathroom (2023) offers crisp finishes & holds the washer/dryer. Featuring an 8x12 shed, equipped with hydro for your convenience. Elevated from the shoreline, this cozy abode remains unaffected by the mighty Ottawa River. Capture year round Serenity on the wrap around deck & enjoy world class walleye, pike & bass fishing at your doorstep. Peaceful living is a hop away from town & all its amenities. (id:51532)
Tags
| Property Summary |
|---|
| Building |
|---|
| Land |
|---|
| Level | Rooms | Dimensions |
|---|---|---|
| Main level | Kitchen | 10'4" x 13'1" |
| Living room | 13'10" x 13'7" | |
| Primary Bedroom | 11'7" x 13'9" | |
| Office | 7'9" x 7'6" | |
| Full bathroom | 10'7" x 6'5" | |
| Laundry room | Measurements not available |
| Features | |||||
|---|---|---|---|---|---|
| Treed | Gravel | Refrigerator | |||
| Dryer | Stove | Washer | |||
| None | |||||
















































