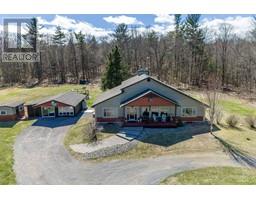125 CLEM TRAIL Rapid Road, Westmeath, Ontario, CA
Address: 125 CLEM TRAIL, Westmeath, Ontario
Summary Report Property
- MKT ID1401214
- Building TypeHouse
- Property TypeSingle Family
- StatusBuy
- Added18 weeks ago
- Bedrooms3
- Bathrooms3
- Area0 sq. ft.
- DirectionNo Data
- Added On15 Jul 2024
Property Overview
Experience waterfront living on the Ottawa River with this immaculate property. Step into a grand living space adorned with 18-foot vaulted ceilings, offering breathtaking panoramic views of the river. The open concept kitchen & dining area provide a seamless flow, perfect for enjoying meals with a backdrop of serene waters. The main floor features two bedrooms & a 4pc family bath, including a generous primary bedroom with its own ensuite. Upstairs, discover a unique loft offering additional living space, a bedroom area & a convenient 2 pc bath. Outside, indulge in the expansive 4 car garage with a dedicated heated workshop. A spacious composite front deck wraps around the home, ideal for entertaining while soaking in nature. Your private dock & boat launch at the water's edge beckons endless days of fishing, boating & swimming along miles of navigable waterways. Double lot allows for future development. Don't miss this opportunity to own a retreat where comfort meets natural splendor. (id:51532)
Tags
| Property Summary |
|---|
| Building |
|---|
| Land |
|---|
| Level | Rooms | Dimensions |
|---|---|---|
| Second level | Bedroom | 11'7" x 10'0" |
| 2pc Bathroom | 5'0" x 3'6" | |
| Den | 11'7" x 10'1" | |
| Main level | Foyer | 6'7" x 11'3" |
| Laundry room | 9'3" x 6'5" | |
| Bedroom | 12'1" x 11'3" | |
| 3pc Ensuite bath | 8'11" x 6'6" | |
| Family room | 22'0" x 23'0" | |
| Kitchen | 12'0" x 12'0" | |
| Dining room | 12'0" x 7'10" | |
| Bedroom | 11'9" x 10'7" | |
| 4pc Bathroom | 9'4" x 5'0" | |
| Other | Workshop | 55'3" x 22'7" |
| 2pc Bathroom | 5'3" x 5'3" |
| Features | |||||
|---|---|---|---|---|---|
| Acreage | Treed | Detached Garage | |||
| Refrigerator | Dishwasher | Dryer | |||
| Hood Fan | Stove | Washer | |||
| Central air conditioning | |||||

















































