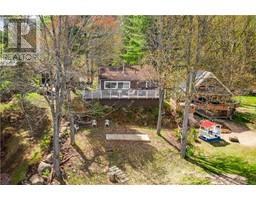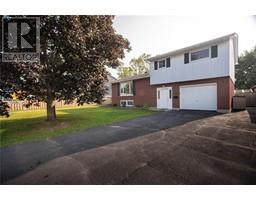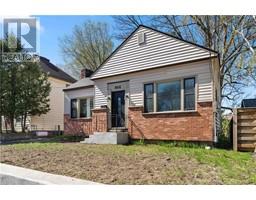50 BLUE DANUBE WAY Cotnam's Island, Pembroke, Ontario, CA
Address: 50 BLUE DANUBE WAY, Pembroke, Ontario
Summary Report Property
- MKT ID1382622
- Building TypeHouse
- Property TypeSingle Family
- StatusBuy
- Added22 weeks ago
- Bedrooms5
- Bathrooms4
- Area0 sq. ft.
- DirectionNo Data
- Added On17 Jun 2024
Property Overview
Located in the elite and cozy neighbourhood of Cotnam Island, this inviting open-concept home will welcome you with its cathedral cedar-lined ceilings, double-sided stone fireplace, and stunning wall-to-wall views overlooking the forest, pond and wildlife. The bright kitchen, complete with a breakfast bar and custom brick backsplash, invites your culinary skills to shine. With 3+2 large bedrooms, an over-sized luxurious 5-pc primary suite, main floor laundry, and 4 bathrooms, this unique home provides charm and warmth, as it’s nestled in a picturesque setting. The lower-level features 2 bedrooms, full bathroom, media room, play room, and party room, complete with a pool table. Live the lifestyle with a 1400sq ft deck, a soothing hot tub, and a heated salt water pool, all while immersing yourself in nature’s beauty and observing the wildlife in your own backyard. The custom upgrades, expansive design, and natural light provide a getaway right at home. 24hr irrevocable on offers. (id:51532)
Tags
| Property Summary |
|---|
| Building |
|---|
| Land |
|---|
| Level | Rooms | Dimensions |
|---|---|---|
| Lower level | Workshop | 13'0" x 10'0" |
| Storage | 19'5" x 15'0" | |
| Bedroom | 10'5" x 12'5" | |
| Bedroom | 11'0" x 10'5" | |
| Playroom | 10'0" x 19'0" | |
| 4pc Bathroom | 13'0" x 12'0" | |
| Games room | 22'0" x 30'0" | |
| Utility room | 10'0" x 21'8" | |
| Main level | Living room | 23'11" x 23'0" |
| Dining room | 15'0" x 12'0" | |
| Kitchen | 15'0" x 14'0" | |
| Great room | 23'0" x 10'0" | |
| Mud room | 15'6" x 7'6" | |
| Laundry room | 6'0" x 6'0" | |
| Primary Bedroom | 19'0" x 15'0" | |
| Den | 12'0" x 11'0" | |
| Bedroom | 12'0" x 11'0" | |
| Bedroom | 12'0" x 11'0" | |
| 4pc Ensuite bath | 16'0" x 8'5" | |
| 2pc Bathroom | 6'0" x 6'0" | |
| Full bathroom | 9'11" x 6'0" |
| Features | |||||
|---|---|---|---|---|---|
| Treed | Automatic Garage Door Opener | Attached Garage | |||
| Inside Entry | Oversize | Surfaced | |||
| Refrigerator | Dishwasher | Dryer | |||
| Microwave | Stove | Washer | |||
| Hot Tub | Central air conditioning | ||||



























































