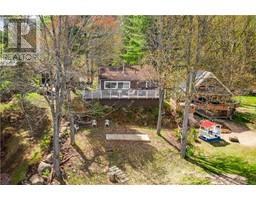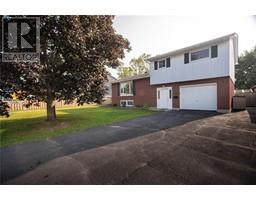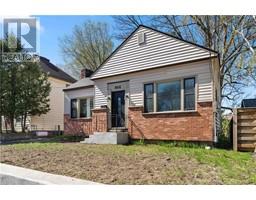1229 WILSON ROAD Laurentian Valley, Pembroke, Ontario, CA
Address: 1229 WILSON ROAD, Pembroke, Ontario
Summary Report Property
- MKT ID1401369
- Building TypeHouse
- Property TypeSingle Family
- StatusBuy
- Added18 weeks ago
- Bedrooms3
- Bathrooms1
- Area0 sq. ft.
- DirectionNo Data
- Added On16 Jul 2024
Property Overview
Explore the tranquility of Laurentian Valley, ideally situated just a stone's throw from Pembroke, where urban amenities harmonize with the serene countryside. Wake up to views of lush fields from your front windows. Recent updates to this home ensure not just comfort but peace of mind. Step inside to discover ample windows that bathe the space in natural light, complemented by warm hardwood floors. This home is perfect for those embarking on their homeownership journey, offering 3 bedrooms & a family bath on the main floor. The heart of the home is the newly renovated eat-in kitchen, where thoughtful design touches seamlessly connect to the inviting living room where you will find a fireplace that brings character & a touch of coziness. Outside, a generously sized detached garage provides a versatile space for hobbies, storage or even a man cave. With the added convenience of a natural gas line, the possibilities are endless for creating a space that suits your lifestyle. (id:51532)
Tags
| Property Summary |
|---|
| Building |
|---|
| Land |
|---|
| Level | Rooms | Dimensions |
|---|---|---|
| Main level | Living room | 20'3" x 12'1" |
| Kitchen | 14'4" x 12'4" | |
| Bedroom | 11'6" x 8'9" | |
| Bedroom | 10'0" x 8'6" | |
| 4pc Bathroom | 7'8" x 4'11" | |
| Primary Bedroom | 10'3" x 14'2" |
| Features | |||||
|---|---|---|---|---|---|
| Park setting | Detached Garage | Refrigerator | |||
| Microwave | Stove | Central air conditioning | |||



























































