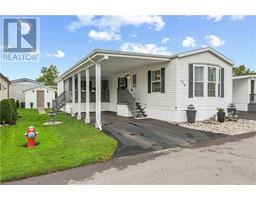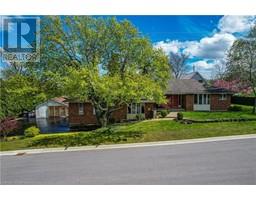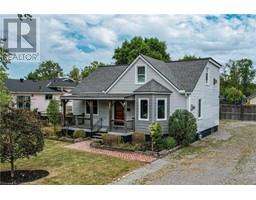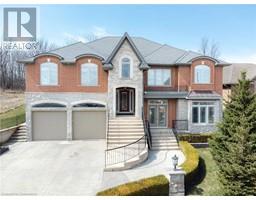4455 DAVID Lane 982 - Beamsville, Beamsville, Ontario, CA
Address: 4455 DAVID Lane, Beamsville, Ontario
Summary Report Property
- MKT ID40684448
- Building TypeModular
- Property TypeSingle Family
- StatusBuy
- Added11 weeks ago
- Bedrooms2
- Bathrooms1
- Area945 sq. ft.
- DirectionNo Data
- Added On11 Dec 2024
Property Overview
OPEN AND INVITING … This recently renovated 2 bedroom + SUNROOM with WALKOUT, 1 bathroom bungalow at 4455 David Lane within the Golden Horseshoe Estates in Beamsville boasts several key UPDATES throughout ~ vinyl flooring, furnace, central air, roof, siding, kitchen & bathroom (ALL done 2023). Updated vinyl windows and light fixtures, too! The OPEN CONCEPT living area with vaulted ceiling is bright and provides plenty of natural light throughout the EAT-IN KITCHEN w/subway tile backsplash and breakfast bar, leading into the spacious living room with oversized windows. Well-sized primary bedroom offers double closets, second bedroom, and beautifully updated 4-pc bath with laundry. WALK OUT through sliding doors from the 4-season SUNROOM with electric baseboard heat to the deck, yard, and XL shed w/hydro and covered front – great for year-round BBQing. Double drive and a large shed with hydro meet your parking & storage needs. Monthly Fees include $650 land lease (includes Water) $30.24 taxes. The Golden Horseshoe Estates is in a great central location- along the Niagara Fruit & Wine Route, just minutes to the QEW, great shopping, parks, and restaurants plus only 10 minutes to the Grimsby GO Station, 30 minutes from Niagara Falls & US border, and 1 hour from Toronto! CLICK ON MULTIMEDIA FOR virtual tour, photos & more. (id:51532)
Tags
| Property Summary |
|---|
| Building |
|---|
| Land |
|---|
| Level | Rooms | Dimensions |
|---|---|---|
| Main level | Sunroom | 9'5'' x 7'5'' |
| 4pc Bathroom | 8'1'' x 10'0'' | |
| Bedroom | 8'6'' x 10'0'' | |
| Primary Bedroom | 10'6'' x 11'0'' | |
| Living room | 15'7'' x 13'4'' | |
| Eat in kitchen | 16'5'' x 13'4'' |
| Features | |||||
|---|---|---|---|---|---|
| Paved driveway | Dishwasher | Refrigerator | |||
| Stove | Central air conditioning | ||||











































