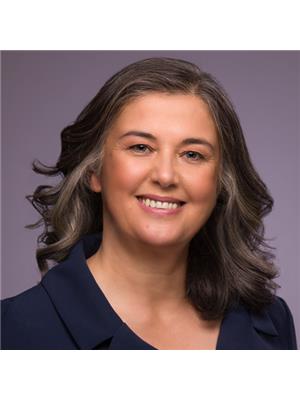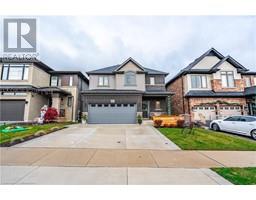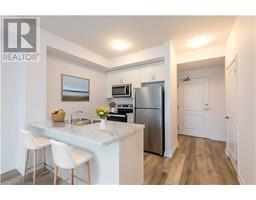4594 MARTHA Lane 981 - Lincoln Lake, Beamsville, Ontario, CA
Address: 4594 MARTHA Lane, Beamsville, Ontario
Summary Report Property
- MKT IDXH4197437
- Building TypeMobile Home
- Property TypeSingle Family
- StatusBuy
- Added2 days ago
- Bedrooms3
- Bathrooms1
- Area792 sq. ft.
- DirectionNo Data
- Added On07 Jan 2025
Property Overview
BRIGHT & COZY BUNGALOW! Attention downsizers or renters looking to enter the housing market! Delightful fully updated, carpet free 3 bedrooms, 1 bathroom bungalow mobile home. Enjoy the ease of living with close proximity to all essential amenities & effortless highway access. Stylish eat-in kitchen, living room with bright window & neutral paint throughout. Open-concept living design seamlessly blends the kitchen, living & dining spaces, creating welcoming atmosphere for everyday living & entertaining. Natural light floods the interior through large windows, enhancing the warmth of this cozy living space. Step outside onto the inviting patio to bask in the fresh air & enjoy gorgeous yard that completes the home. The convenience of a shed, perfect for all your storage needs. Double drive with parking for two cars. With an affordable entry point and reasonable monthly fees, this is a great way to retire as a snowbird or for a first-time buyer. The new pad fee for next owners will be $620.35: includes property taxes and water. The Golden Horseshoe Estates is in a great central location- along the Niagara Fruit & Wine Route, just minutes to the QEW, great shopping, parks, and restaurants plus only 10 minutes to the Grimsby GO Station, 30 minutes from Niagara Falls & US border, and 1 hour from Toronto! Discover the affordable living where comfort, location, and value converge to create a home that truly embodies the essence of care free living! RSA. Measurement provided by seller (id:51532)
Tags
| Property Summary |
|---|
| Building |
|---|
| Land |
|---|
| Level | Rooms | Dimensions |
|---|---|---|
| Main level | Sunroom | 7' x 7'10'' |
| 4pc Bathroom | 8' x 7'5'' | |
| Bedroom | 8'3'' x 7'9'' | |
| Bedroom | 8'2'' x 7'6'' | |
| Primary Bedroom | 11'0'' x 11'3'' | |
| Eat in kitchen | 11'3'' x 10'10'' | |
| Living room | 13'11'' x 11'6'' |
| Features | |||||
|---|---|---|---|---|---|
| Conservation/green belt | Paved driveway | Carpet Free | |||
| No Driveway | |||||































































