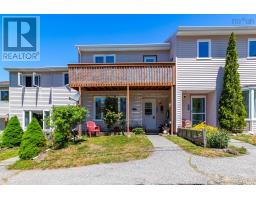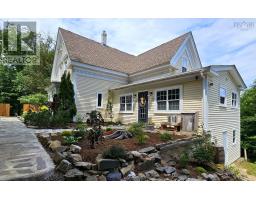372 Riverview Road, Bear River, Nova Scotia, CA
Address: 372 Riverview Road, Bear River, Nova Scotia
Summary Report Property
- MKT ID202420007
- Building TypeHouse
- Property TypeSingle Family
- StatusBuy
- Added13 weeks ago
- Bedrooms4
- Bathrooms3
- Area2388 sq. ft.
- DirectionNo Data
- Added On19 Aug 2024
Property Overview
Explore a unique homesteading opportunity with this renovated century farmhouse on 159 acres of scenic land overlooking the Bear River Valley and Annapolis Basin. This spacious home offers four bedrooms, three modern bathrooms, and the potential for an additional main-floor bedroom. The home?s character is evident in its original staircase and banister, high ceilings, and a charming kitchen with a coffered ceiling. Large windows fill the home with natural light. The primary bedroom features an ensuite, a private staircase to the kitchen, and a door ready for a future deck. The expansive front veranda provides a cool, shaded retreat?ideal for relaxing on warm days. The property boasts multiple outbuildings, including a wired workshop, shed, and greenhouse frame. A woods road winds through newer growth hardwoods and conifers, leading to a shale pit. The front portion of the land has been surveyed, and with approximately 10 acres of electric-fenced pastures, a pond, and fruit-bearing trees and bushes, it?s well-suited for hobby farming. Situated on a quiet road just 3 km from Bear River and 15 minutes from Digby, this property offers rural charm with easy access to amenities. Book your viewing today and start planning your new lifestyle! (id:51532)
Tags
| Property Summary |
|---|
| Building |
|---|
| Level | Rooms | Dimensions |
|---|---|---|
| Second level | Primary Bedroom | 16.2 x 11.3 +12.6 x 13.8 / 50 |
| Ensuite (# pieces 2-6) | 6.6 x 7.10 / 50 | |
| Bedroom | 10.5 x 13.10 / 50 | |
| Bedroom | 13 x 13.11 /50 | |
| Bedroom | 13 x 13.10 | |
| Bath (# pieces 1-6) | 10.4 x 13.10/50 | |
| Other | 7.5 x 8.7 Landing / 50 | |
| Main level | Foyer | 12.2 x 19 + 6.7 x7 |
| Laundry / Bath | 3 Pc 6.8 x 6.8 + 3.9 x 5.7 | |
| Porch | 5.6 x 18.6 | |
| Kitchen | 11.9 x 18.2 / 31 | |
| Den | 13 x 13.10 / 62 | |
| Dining room | 11.9 x 13.10 / 42 | |
| Living room | 13 x 13.10 / 62 |
| Features | |||||
|---|---|---|---|---|---|
| Treed | Gravel | Stove | |||
| Dishwasher | Dryer - Electric | Washer | |||
| Refrigerator | Walk out | ||||

























































