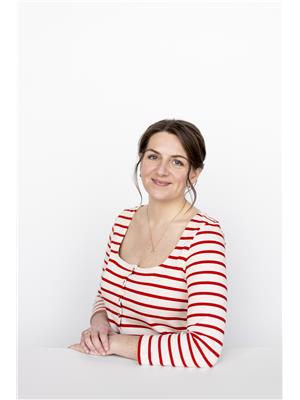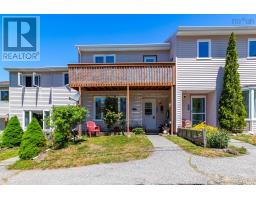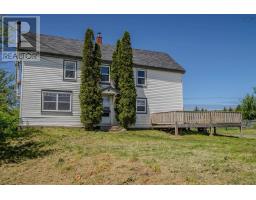7261 Highway 1, Upper Granville, Nova Scotia, CA
Address: 7261 Highway 1, Upper Granville, Nova Scotia
Summary Report Property
- MKT ID202416343
- Building TypeHouse
- Property TypeSingle Family
- StatusBuy
- Added19 weeks ago
- Bedrooms4
- Bathrooms5
- Area2750 sq. ft.
- DirectionNo Data
- Added On10 Jul 2024
Property Overview
Set on 10 picturesque acres, this captivating century home features 4 bedrooms, 4.5 bathrooms, and a spacious layout. Each bedroom boasts its own private bathroom, ensuring comfort and privacy for both family and guests. Formerly a Bed & Breakfast, the home offers large, inviting rooms, a wood stove, and a sunroom that floods the space with natural light. With a reliable 200 amp electrical system and a good roof, the property is well-prepared for any updates you envision. The expansive acreage includes a barn worthy of restoration, a detached garage, and a charming farm stand by the road. The land is ideal for a hobby farm, complete with 40 apple trees, one pear tree, three peach trees, and flourishing grapevines. Located just minutes from Bridgetown and the historic town of Annapolis Royal, this property provides a peaceful, rural lifestyle with convenient access to local amenities. Schedule a viewing today to explore the remarkable potential of this unique century home and its beautiful surroundings! (id:51532)
Tags
| Property Summary |
|---|
| Building |
|---|
| Level | Rooms | Dimensions |
|---|---|---|
| Second level | Bedroom | 14.6 x 12.1 |
| Ensuite (# pieces 2-6) | 10.7 x 8.11 | |
| Other | 5.11 x 4.4 | |
| Bedroom | 13 x 10 | |
| Ensuite (# pieces 2-6) | 11.9 x 9.10 | |
| Bedroom | 16.6 x 14.1 + 7.6 x 5.7 | |
| Ensuite (# pieces 2-6) | 8.5 x 7.2 | |
| Other | 8.10 x 8.5 | |
| Main level | Mud room | 7.9 x 6.2 |
| Kitchen | 14.5 x 13.11 | |
| Laundry room | 11.1 x 9.4 | |
| Sunroom | 20.7 x 7.7 + 6.8 x 6.2 | |
| Bath (# pieces 1-6) | 6.3 x 3.11 | |
| Dining room | 19.6 x 8.10 | |
| Living room | 15.7 x 11.9 | |
| Bath (# pieces 1-6) | 8.11 x 6.2 | |
| Primary Bedroom | 15.9 x 13.5 |
| Features | |||||
|---|---|---|---|---|---|
| Level | Sump Pump | Garage | |||
| Detached Garage | Gravel | Parking Space(s) | |||
| Dishwasher | |||||


















































